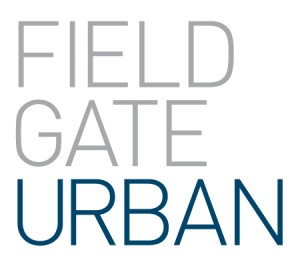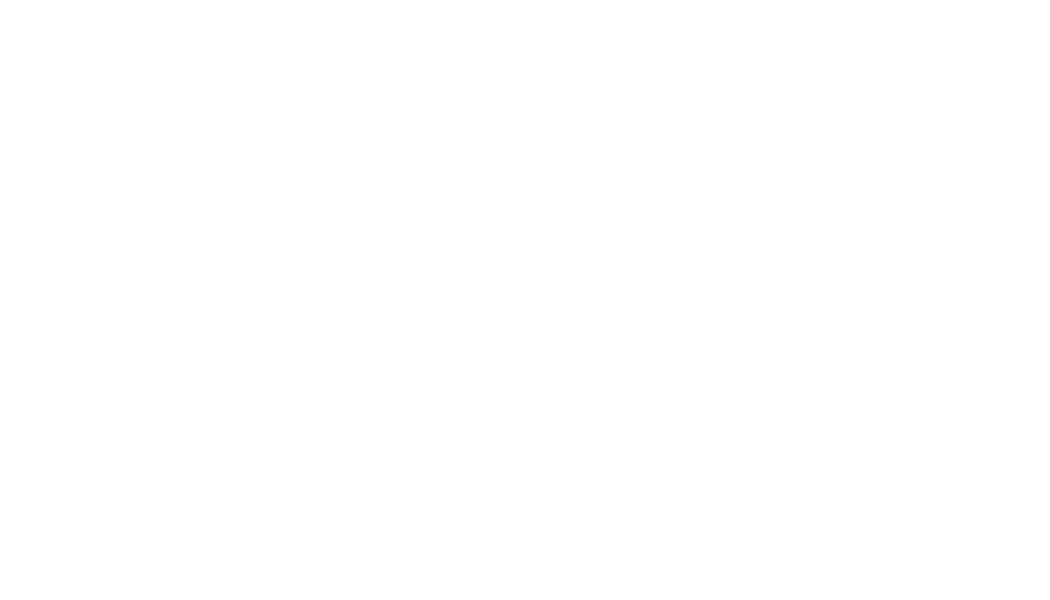Description
Coming Soon to The Kingsway.
United Kingsway Condos is a new proposed Condominium to be developed. The Kingsway Medical Building at 2915-2917 Bloor St. W. is the site of a proposed redevelopment, located on the south side of Bloor Street West, just West of Prince Edward Drive in Etobicoke.
Parking
Total Number of Resident Parking: 88
Total Number of Visitor Parking: 16
Total Bicycle Spaces: 79
Residential Units Breakdown
Studio: 0
1 Bedroom: 57
2 Bedroom: 29
3 Bedroom plus: 4
Amenity Space:
Indoor: 2,606 sqft
Outdoor: 1,404 sqft
[su_heading size=”14″ align=”left”]Vision & Views[/su_heading]
[su_slider source=”media: 11674,11673,11672,11671,11670″ width=”860″ height=”740″ title=”no”]
[su_heading size=”14″ align=”left”]Developers[/su_heading]
Since 1957, Fieldgate Homes has been developing and building in almost every corner of the Greater Toronto Area. A fully integrated builder of master planned communities, residential high-rise and commercial developments across the region, Fieldgate is widely recognized as a leader in architectural distinction and for its rigorous attention to detail. The company has been the homebuilder of choice for over 20,000 families through its cutting edge planning, design, and construction, as well as an uncompromising dedication to customer service.
[su_heading size=”14″ align=”left”]Team[/su_heading]
Bousfields Inc. is one of the pre-eminent community planning firms in Ontario with special expertise in urban design, planning policy, community design, development approvals, community consultation and project management. Bousfields offers a full range of land use planning and urban design services to the development industry, municipalities and government agencies.
TACT Architecture Inc, is a specialized design and land approvals firm based in Toronto, focusing on effective and efficient development while maintaining a strong design-centric focus. TACT’s steady growth in the past decade has led the firm to be amongst Toronto’s top residential architectural practices. With established positive relationships with municipalities, politicians and resident groups, TACT has an established and proven track record of success. It has been the recipient of several design awards including the Best Emerging Practice Award from the Ontario Association of Architects in 2012. TACT’s primary clients are landowners and real estate developers, ranging from those unfamiliar with the land development process to established institutions and developers who rely on TACT Architecture Inc. for design and approvals across multiple sites.
Vertechs Design is full service landscape architecutral practice that was established in 1981. The firm has committed themselves to delivering original, fit-for-purpose landscape design and insightful technical advice to projects across the healthcare, education, commercial and residential sectors. Vertechs Design has earned a reputation as Ontario’s industry-leading designer of specialized outdoor healthcare settings.
[su_heading size=”14″ align=”left”]Neighbourhood Profile[/su_heading]
Neighbourhood Profile – Stonegate-Queensway
Stonegate-Queensway is a large community encompassing the neighbourhoods of Humber Bay, Sunnylea, Royal York South, Kingsway Park South and South of Bloor. It is in the city’s Ward 5 in the provincial and federal riding of Etobicoke-Lakeshore.
This community is mainly made up of 1950s era low-rise apartment buildings and an old turn-of-the century market garden community was absorbed by the city as it grew.
[su_heading size=”20″]In The News[/su_heading]
Property Documents
Address
Open on Google Maps- City Etobicoke, Toronto
- State/county Ontario
- Area Stonegate-Queensway
- Country Canada
Details
Updated on February 10, 2022 at 12:58 am- Property ID: 11625
- Price: Coming Soon!
- Property Type: Condominium
- Property Status: Coming Soon
- Community: Stonegate-Queensway




