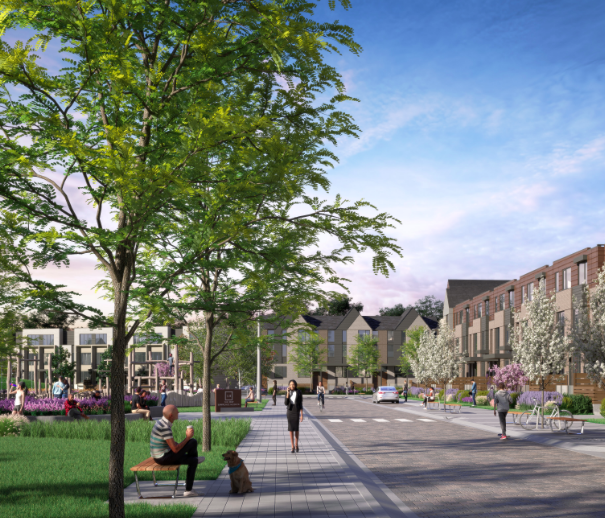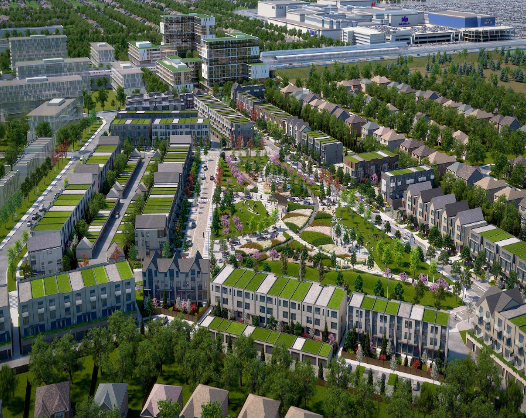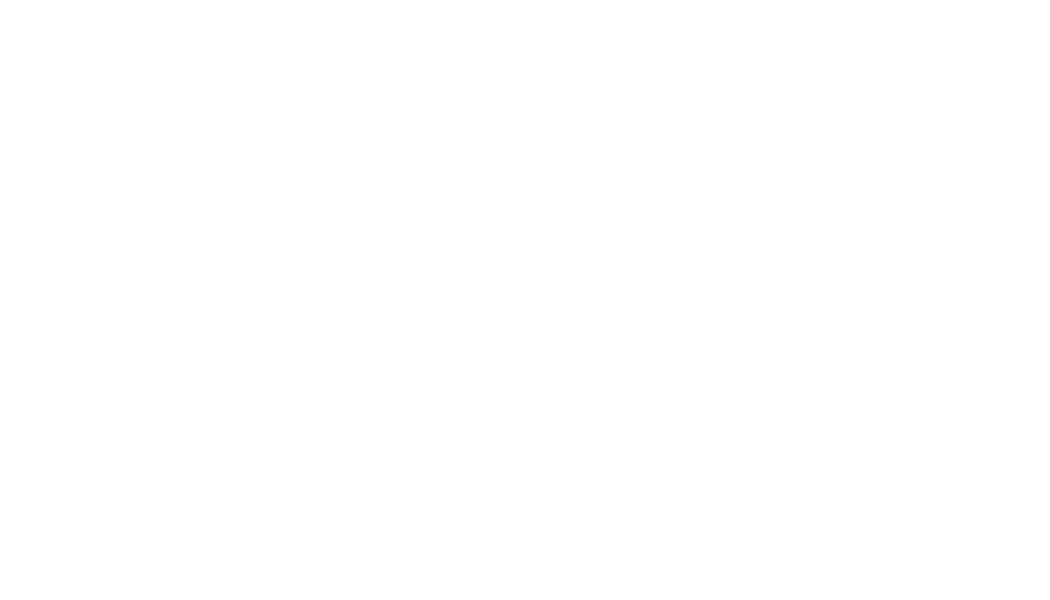Description
Introducing The New Larence Heights (Bathurst / Lawrence)
3 and 4 Bedroom Towns With 2 Car Parking Starting from only $1,189,900 + to 2,700sqft
These townhomes will be part of a 100-acre redevelopment of the Lawrence Heights neighbourhood, bordering the south edge of Yorkdale Shopping Centre. In total, there will be over 250 townhomes on Ranee Avenue, fronting onto a proposed public park. The new vision for The New Lawrence Heights gives current residents access to new homes and opportunities while also opening the community up to new residents.
The homes will boast design from TACT Architecture. Units will include floor-to-ceiling windows as well as beautiful and contemporary clean lines, bright windows and striking exteriors that will add a rich new dimension to the aesthetics of the Lawrence Heights neighbourhood. Each home comes designed to optimize the enjoyment of your interior and exterior space. Expect back to back and rear lane townhomes with 3 and 4 bedrooms ranging from 1400 to 2666 square feet– with the option to upgrade the ground floor to include a fifth bedroom. Select layouts come complete with a backyard or rooftop terrace and detached garages. Walk-out patios, plus contemporary flooring materials like oak hardwood and porcelain tiles set the foundation for the exquisite design found within each home.
The Developer
METROPIA & Context Developments – Metropia is a privately owned and highly respected real estate developer creating authentic Communities in both the Greater Toronto Area and Calgary. Metropia focuses on community building, urban renewal and design innovation. Their communities offer a wide range of housing options with an emphasis on affordability and an abiding responsibility to the environment. CAPITAL DEVELOPMENTS CD is an industry leading Canadian real estate development company, with international roots. Context Developments knows their way around a mixed-use development. Their projects typically involve condominiums, affordable rental housing, greenspace and commercial aspects. Because of their expertise in these kind of developments, they consider themselves to be pioneers in urban intensification, incorporating quality design, sustainability and innovative planning into these large-scale projects.
The Building Architect
TACT Architecture – TACT Architecture Inc, is a specialized design and land approvals firm based in Toronto, focusing on effective and efficient development while maintaining a strong design-centric focus. TACT’s steady growth in the past decade has led the firm to be amongst Toronto’s top residential architectural practices.
The Neighbourhood
Thanks to this revitalization, Lawrence Heights is a great North York neighbourhood to invest in. The development is expected to add 5,600 jobs to the community and the increase in parkland, walking and cycling paths will add significantly the area’s public realm. Already a neighbourhood with strong community roots, excellent transit and proximity to the region’s major highways, this redevelopment is the next step to creating an extremely livable, walkable and vibrant part of the city.
Location highlights include:
- Steps from high-end retail hub, Yorkdale Shopping Centre, featuring over 250 retailers and a “luxury wing”
- Walking distance to two subway stations on the newly-extended subway line, which connects to both Vaughan and downtown Toronto
- Easy access to Allen Expressway and Highway 401 for those commuting by car
- Short distance from the leafy, expansive Downsview Park, which features naturalized greenspace and endless recreation programs for all ages
2 Mins walk – Yorkdale Subway Station
5 Minute Walk – Yorkdale Shopping Centre
15 Minutes Walk – Lawrence West Subway Station
10 Minutes Drive – Future Crosstown LRT
20 Minutes Drive – Yonge / Eglinton Centre
22 Minutes Drive – Yonge / Dundas Square
5 Minutes Drive – Hwy 400
8 Minutes Drive – Hwy 400
22 Minutes Drive – Hwy 404
Step by Step Buying Guide
Address
Open on Google Maps- Address 261 Ranee Ave
- City Toronto
- State/county Ontario
- Zip/Postal Code M6A 1N7
- Area Lawrence Heights
- Country Canada
Details
Updated on February 10, 2022 at 12:58 am- Price: Starting From $1,189,900
- Property Type: Condominium
- Property Status: Sold Out
- Community: Lawrence Heights
- Occupancy: 2022
- Deposit Structure: $10,000 on Signing // $20,000 in 30 Days // $25,000 in 90 Days // $25,000 in 180 Days // $25,000 in 270 Days // Balance to 10% in 365 days // 5% in 540 days
- Developer: Metropia Developments
- Unit Types: 4 Bedroom + Den - 4 Bedroom + Den + Secondary Suite Townhomes
- Maintenance Fees: Lawrence Park: $219.95/mo // Sherwood Park: $219.95/mo (Hydro, Heat & Water Separately Metered)
- Incentives: Platinum VIP Pricing & Floor Plans, First Access to the Best Availability, Capped Development Levies, Assignment, Property Management & Leasing Services Available, Free Lawyer Review of Your Purchase Agreement, Free Mortgage Arrangements
- Building Architect: TACT Architecture
- Features: Stainless Steel Kitchen Appliances, Quartz Kitchen Countertop, Laminate Flooring Throughout, Full oak staircase on ground, 2nd and 3rd level stairs stained to match flooring, 9' ceiling on ground level, 8' ceiling on second level and 8' ceiling on 3rd level, Smooth Finished Ceilings, Full size stacked washer & dryer and more
- Square Footage Range: 2,004 sq ft - 2,740 sq ft



