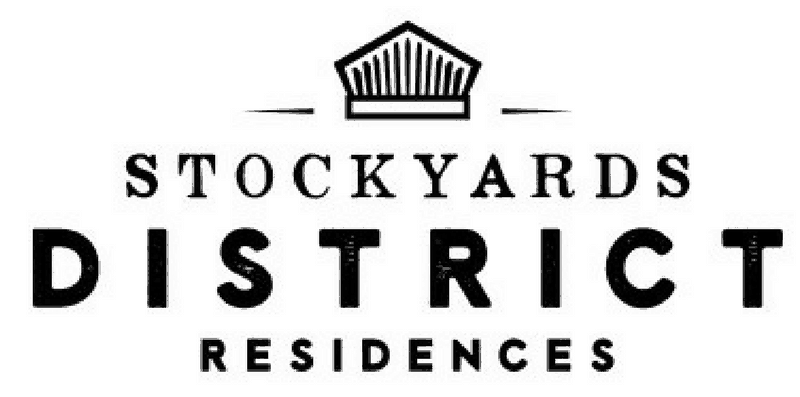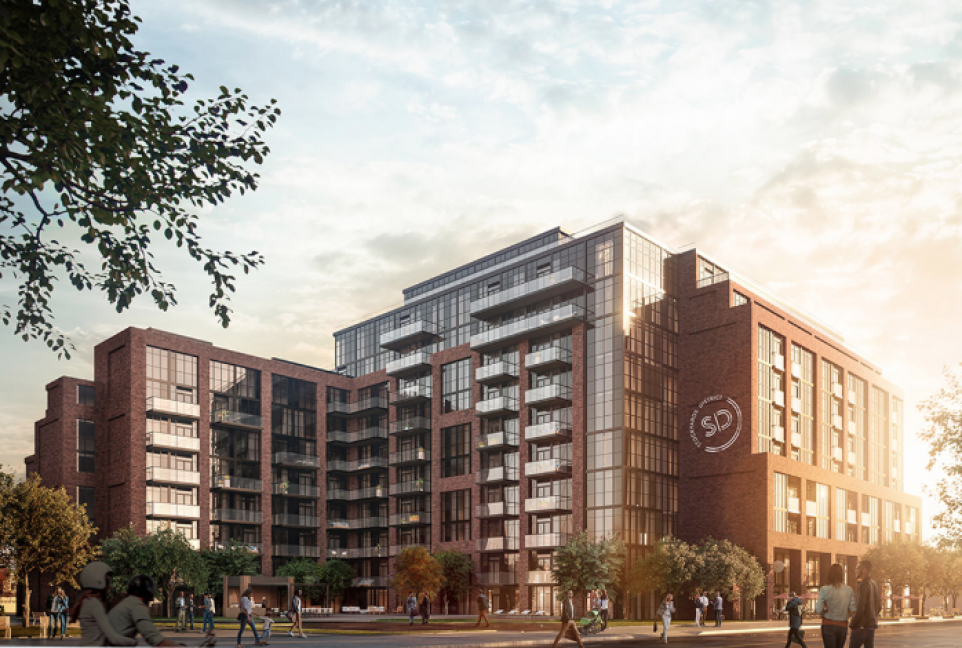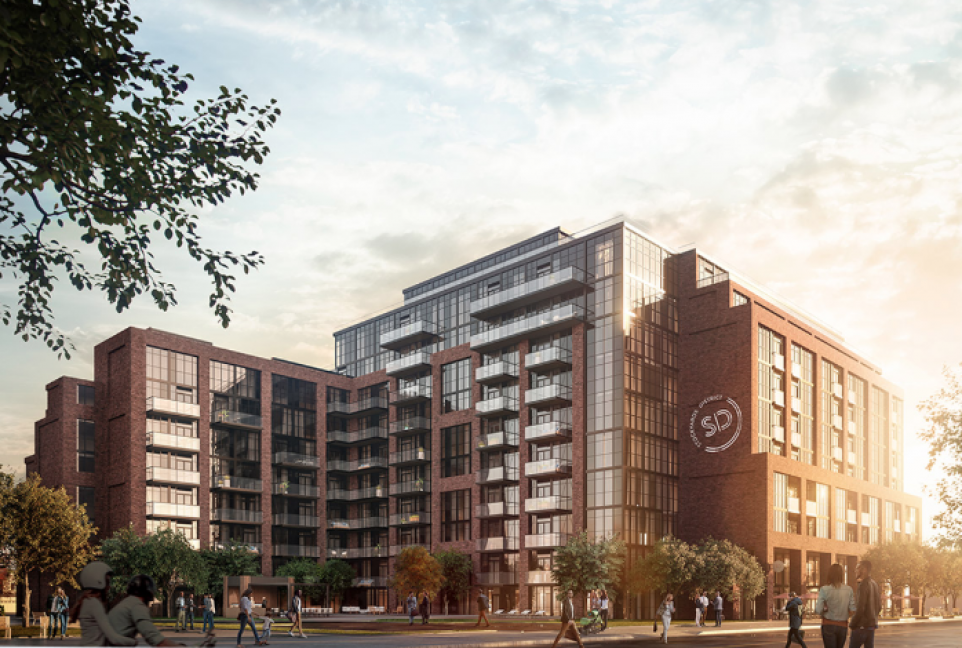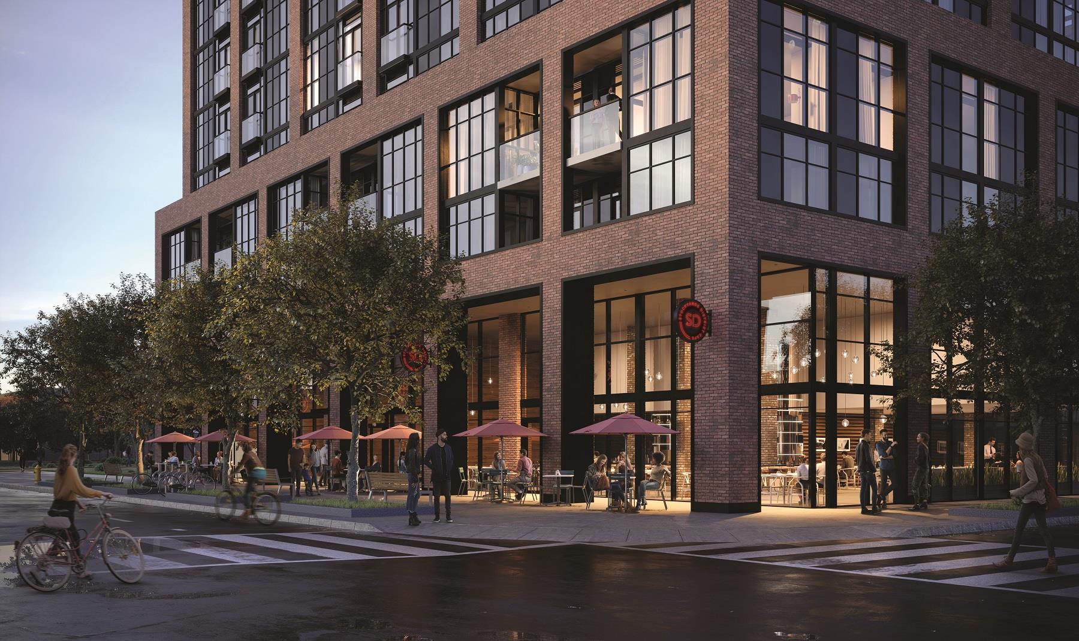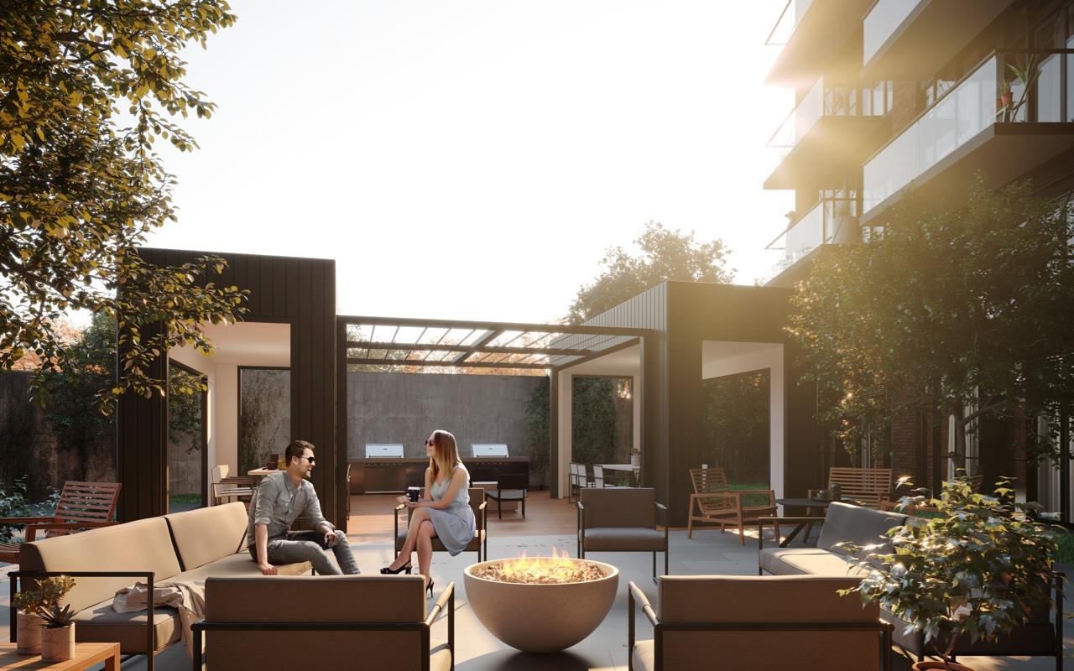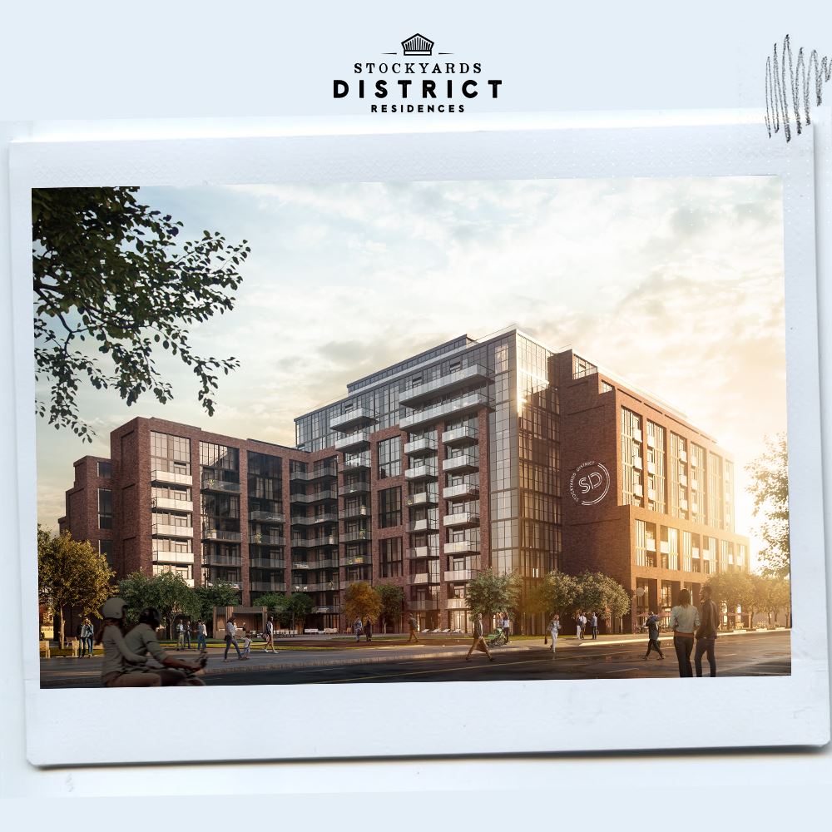Description
Introducing The Stockyards District Residences — a brand new eleven storey condo coming to St Clair & Symes Road by Marlin Spring. The Stockyards District is one of Toronto’s best-hidden secrets located at the west end of “The Junction” and has been attracting many young professionals and families within the past couple years. With close proximity to transit, shopping, entertainment and parks. Pricing From The Low $400,000s.
Unlike many similar developments, every suite in Stockyards District Residences will have its own private balcony. Residents will also be able to take full advantage of excellent on-site amenities and conveniences, including 4,682 square feet (435 square metres) of indoor community facilities and 5,747 square feet (534 square metres) of outdoor recreation space. The building will also feature an intelligently designed pick-up and drop-off area that will ease driveway congestion, and a two-level underground parking garage will provide 213 parking spots for vehicles and 267 bicycle storage
spaces.
The building’s ground floor also includes plans for up to 5,844 square feet (543 square metres) of retail space, which will help integrate the building into its highly walkable and vibrant community. Toronto’s Junction district has been seeing a major uptick in condominium and retail development, and Stockyards District Residences aims to continue that trend.
This new and vibrant mixed-use development will bring much needed density to this sector in the northern part of the Stockyard District neighbourhood in Toronto.
The project is going to create a new sense of urbanity in the region that is already populated with parks, shopping, and other local amenities. This development is going to create a tight knit community that will feel a lot like a concentrated suburban area. This trait makes these condos a great choice for young professionals and couples who are looking to start a family.
This project will be spread out across 4 mid-rise buildings and it will have a total of 1,255 residential units. Its northern border runs along Ethel Avenue, whose closest major intersection is St. Clair Avenue West and Runnymede Rd. Across Ethel Avenue to the north is a new large single storey wholesale retail facility. To the east is a new single storey mixed-use commercial facility whose directory includes a Metro grocery store, Beer Store, Canadian Tire, Best Buy, and Rona. To the south is the Canadian Pacific Railroad storage facility. Finally, to the west is George Bell Arena and Runnymede Park.
The 4 mid-rise buildings are labeled with letters, with Building A being on the westernmost side of the property, and Building D being on the east side. Building B, which is by far the largest building, is subdivided into 2 sections.
Building A will be 15 storeys tall and it will have amenities on its ground level and 166 residential units in its remaining floors.
Building B will be the tallest in the group at 19 storeys, and it will also have amenity space on its ground level. The eastern and western sections of Building B will combine to have 910 units.
Building C will be 7 storeys tall, and it will not have any residential units. Instead, its first 2 floors will have retail floor space totaling 21,606 square feet, while floors 3-7 will have 46,600 square feet of medical floor space.
Building D will be 15 storeys, and it will have retail on its first two floors too, totalling 22,258 square feet, and the remaining 13 floors will be for residential use. The 1,255 residential units in this development will be divided into 179 bachelor dwellings, 301 one bedroom dwellings, 715 two bedroom dwellings, and 233 three bedroom dwellings.
Of course, the drivers are going to need somewhere to park their cars, that’s why the developers are installing a 5 level parking garage that will contain 977 car spaces, 800 of which will be allocated to residential use. 105 of the remaining parking spots will be for commercial/office use, and 105 will be for visitors.
Stockyard District Residences delivers the ultimate in style, sophistication, luxury, features and amenities, all within an exquisite urban environment. With a wide selection of unique suite styles and sizes with clean and sleek designs, where simplicity is the ultimate sophistication, this residential condo development offers the perfect showcase of a chosen on-the-go lifestyle.
We are now accepting Registrants for the VIP launch of this exclusive project!
[su_heading size=”25″]Developer[/su_heading]
Marlin Spring Developments – This family-run enterprise started out in 2014 by Benjamin Bakst, Elliot Kazarnovsky and Zev Mandelbaum. They currently specialize in mid-rise boutique condominiums, as they strive to accumulate assets in desirable neighbourhoods snd beautifying its surrounding streetscape, whilst respecting each community’s historical roots. And we can’t wait to be part of the neighbourhood of Stockyard District.
[su_heading size=”25″]Building Architect[/su_heading]
Graziani Corazza Architects – Their aspiration is simple: to create buildings of memorable modern forms that respond to the surrounding context while still satisfying programmatic needs in order to maximize all aspects of a project’s potential.
[su_heading size=”25″]Photos[/su_heading]
[su_carousel source=”media: 10135,10136,10137,10138,10139,10140,10141,10142,10143,10144″ link=”lightbox” title=”no”]
[su_heading size=”25″]Neighbourhood Profile[/su_heading]
• Reduced Assignment Fee
• VIP Insider Access & Pricing
• VIP Insider Incentives & Promotions
• VIP Insider Deposit Structure
• More Special Incentives to come..
The incentives are available to registered clients only and on pre-booked appointments only and not open to realtors and buyers already working with other realtors. This service is not intended to solicit buyers represented by another Realtor.
To take the most advantage of buying at pre-construction stage – sign up early, before public sales open. By the time new condo sales are launched for the general public, prices usually go up by thousands of dollars and unit selection becomes limited.
By registering here today you Guaranteed First Access to inventory, best pick at unit levels, floor plans, lowest prices guaranteed and Platinum Access Incentives & Promotions. So, you will have an opportunity to invest in a unit at the lowest price possible before its open to the public.
Register Now For Exclusive VIP Access!
Address
Open on Google Maps- Address 2306 St Clair Ave W
- City Toronto
- State/county Ontario
- Zip/Postal Code M6N 1K8
- Country Canada
Details
Updated on February 10, 2022 at 12:57 am- Property ID: 8714
- Price: Sold Out! Assignments Available
- Property Type: Condominium
- Property Status: Sold Out
- Community: Stockyards
- Storeys: 11
- Occupancy: 2022
- Units: 267
Additional details
- Flooring: Laminate Flooring
- Applicances: Stainless Steel
- Countertops: Stone Kitchen Counters
- Laundry: Stacked Washer Dryer

