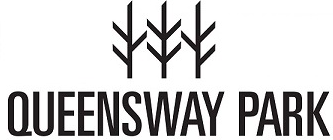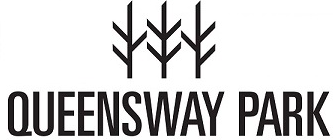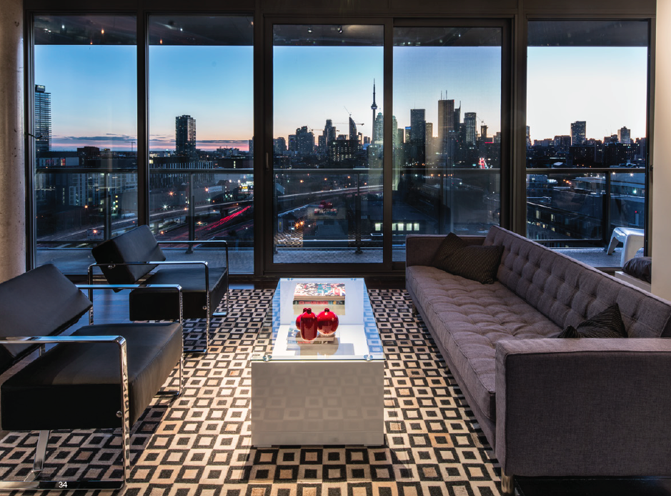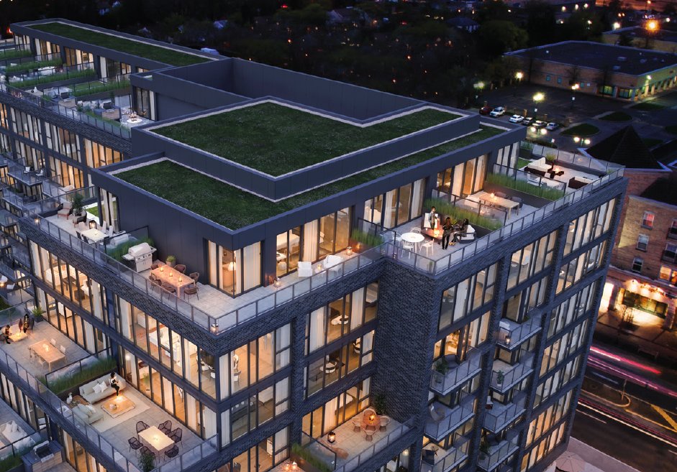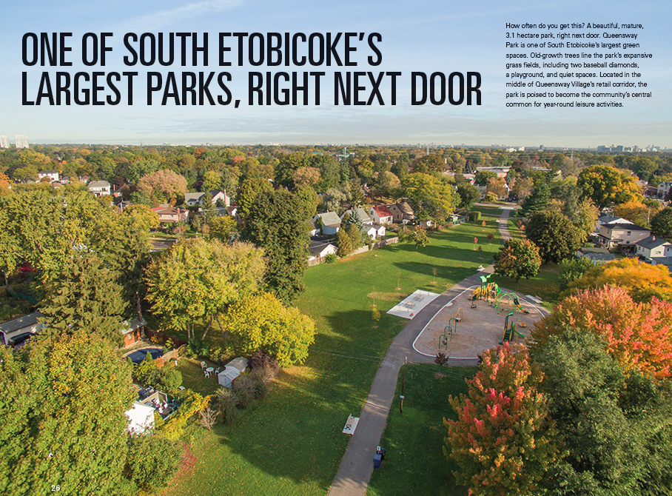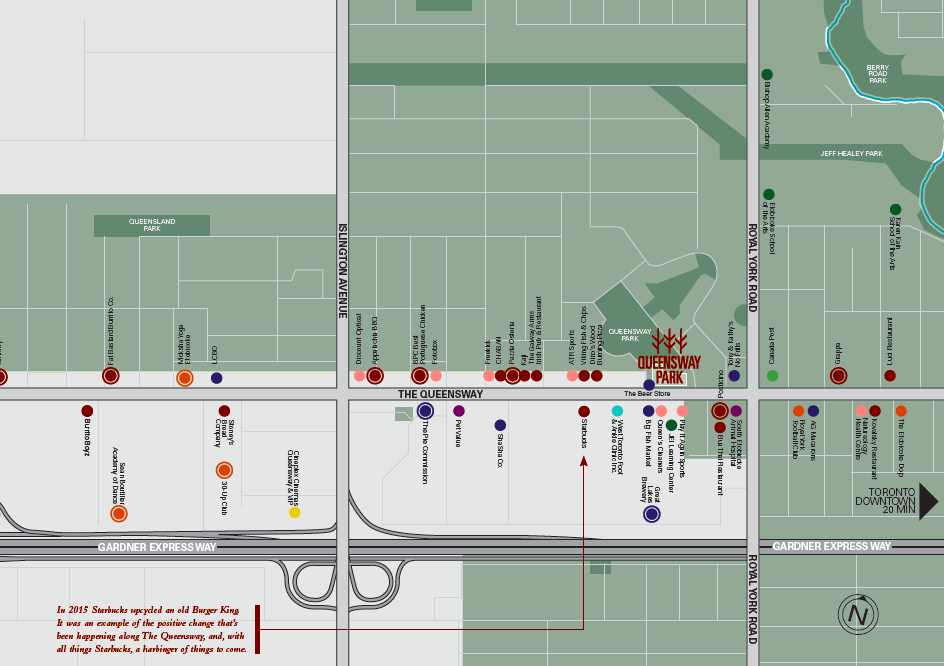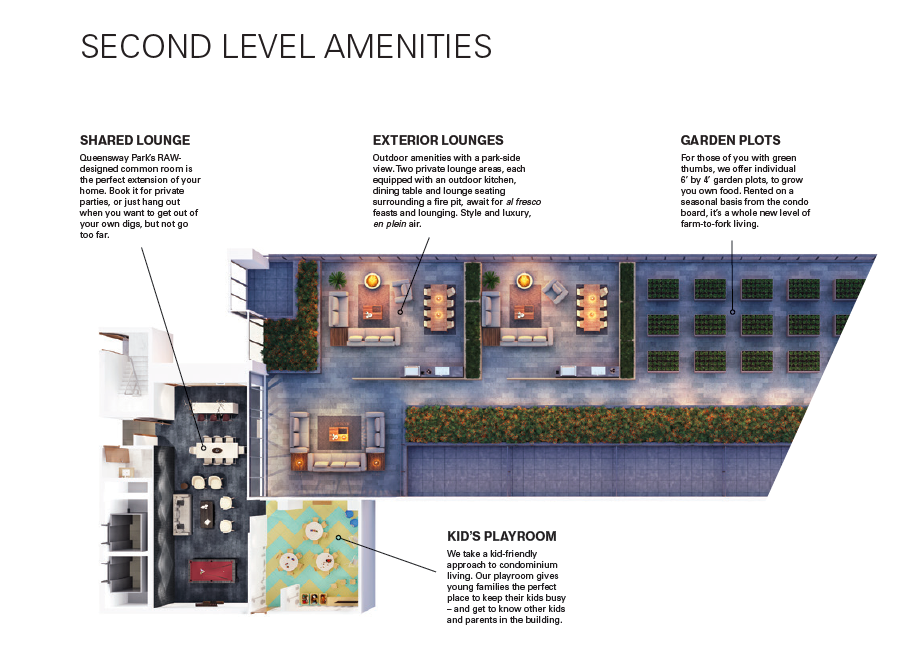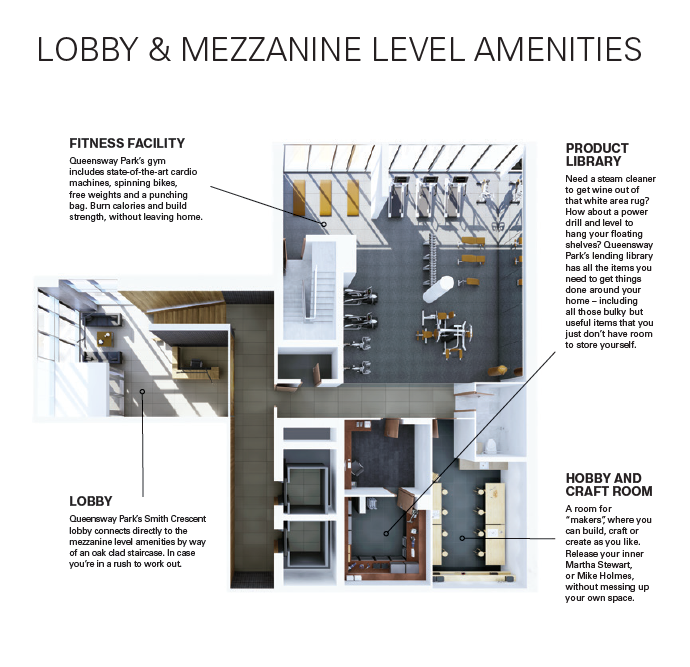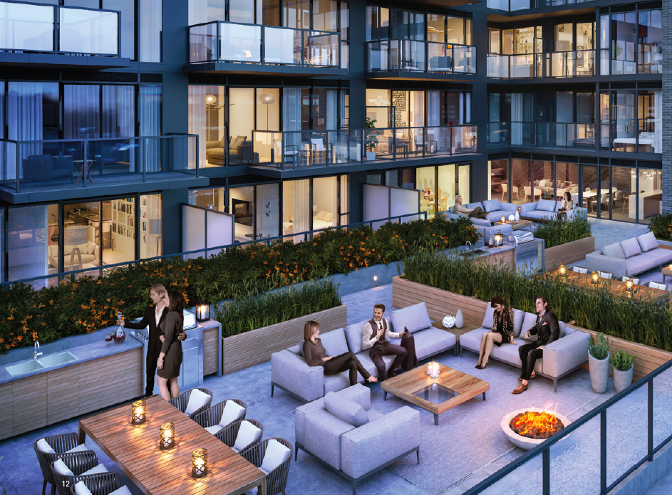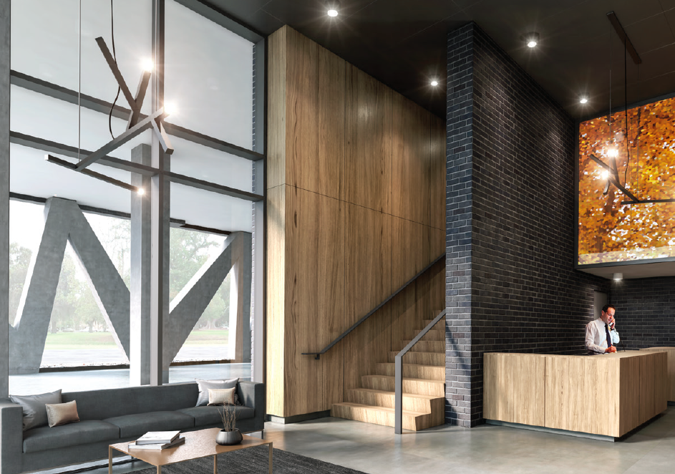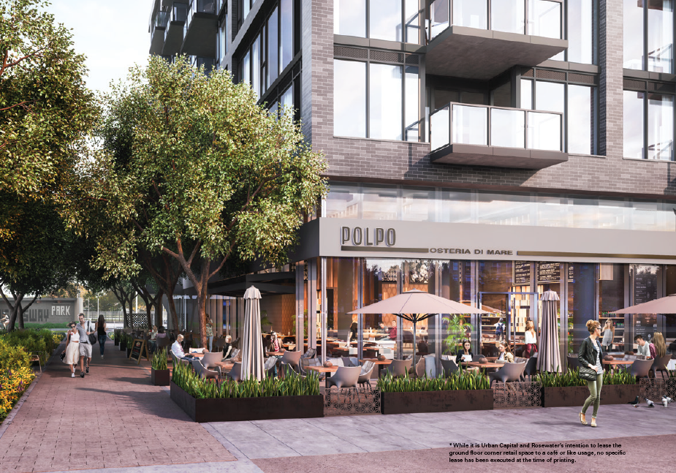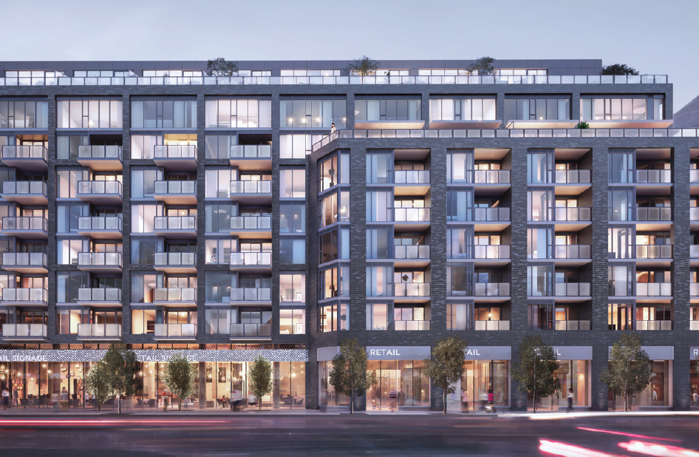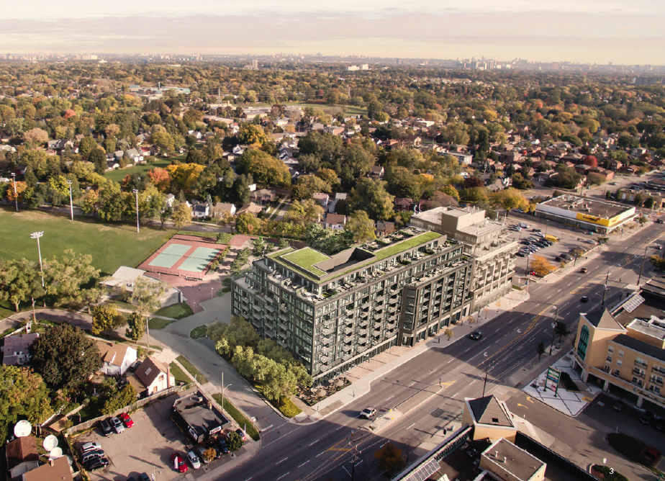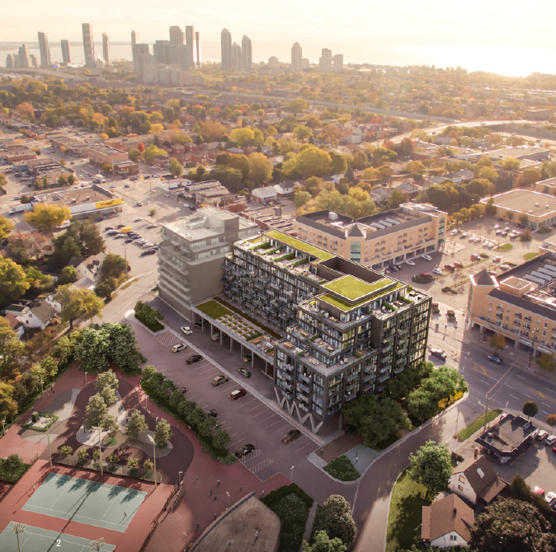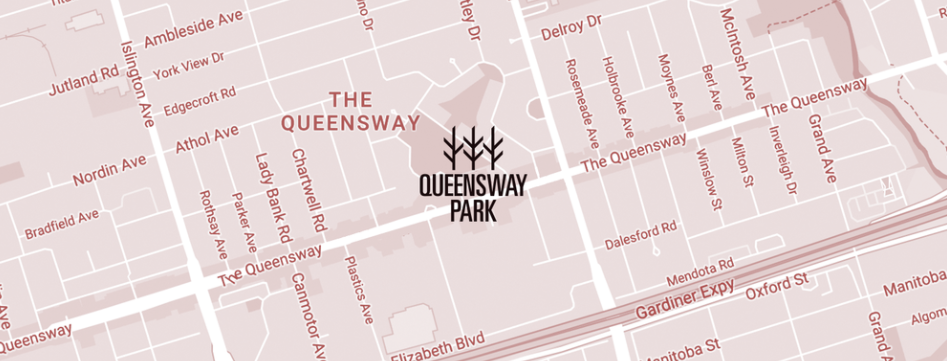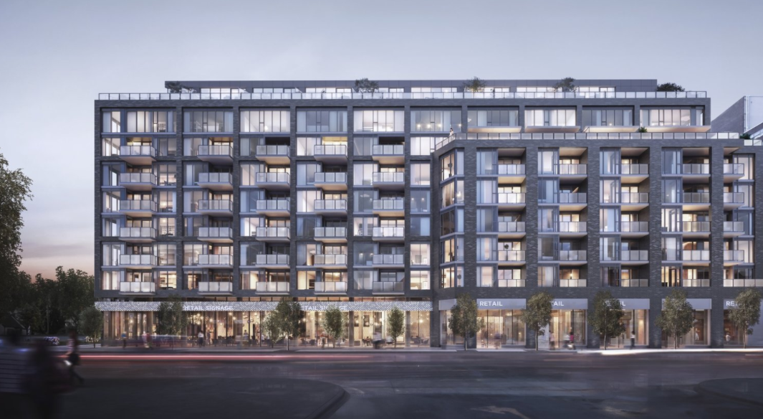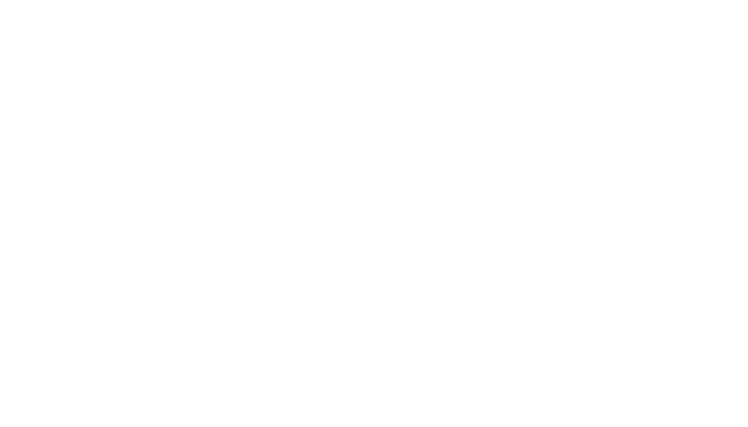Description
Location. Style.
And Being Part of the Next Great Thing.
Something is happening along The Queensway. A new urban experience with a redesigned pedestrian environment and exciting new retailers and restaurants, all next to beautiful tree lined streets and perfectly located between downtown and the city’s western suburbs.
Queensway Park is a 9-storey urban chic boutique mid-rise with 170 suites in South Etobicoke, ranging in size from 453 to 1332 square feet. Clean modern design perfectly integrated with one of Etobicoke’s largest green spaces alongside 18,000 square feet retail space on the ground level. Double row or rep maples will connect The Queensway and Queensway Park with extra wide links transforming the area to a tree-lined pedestrian-friendly boulevard. The 3.1 hectare park will have a major makeover with a fully equipped baseball diamond, tennis court, skate trail, and quiet spaces to enjoy every season of the year.
[su_heading size=”25″]Developer[/su_heading]
Recently names by BlogTO and the Torontoist as Toronto’s top five developers, Urban Capital is widely recognized as innovators and trailblazers in Canada. With over 6,800 condominiums throughout Toronto, Mississauga, Ottawa, Montreal, Winnipeg, Halifax and Saskatoon, they are constantly pushing the envelope in architecture and design. Their commitment to these cities has resulted in flourishing new neighbourhoods and communities high standards.
[su_heading size=”25″]Building Architect[/su_heading]
RAW Design
[su_heading size=”25″]Photos[/su_heading]
[su_carousel source=”media: 9618,9619,9620,9621,9622,9623,9624,9625,9626,9627,9628,9629,9630,9631,9632,9633,9634″ link=”lightbox” title=”no”]
[su_heading size=”25″]Neighbourhood Profile[/su_heading]
Property Documents
Address
Open on Google Maps- Address 760 The Queensway
- City Etobicoke, Toronto
- State/county Ontario
- Zip/Postal Code M8Z 1N1,
- Area Stonegate-Queensway
- Country Canada
Details
Updated on February 10, 2022 at 12:57 am- Property ID: 9362
- Price: Sold Out! Assignments Available
- Property Type: Condominium
- Property Status: Sold Out
- Community: Etobicoke
- Storeys: 9
- Occupancy: June 2020
