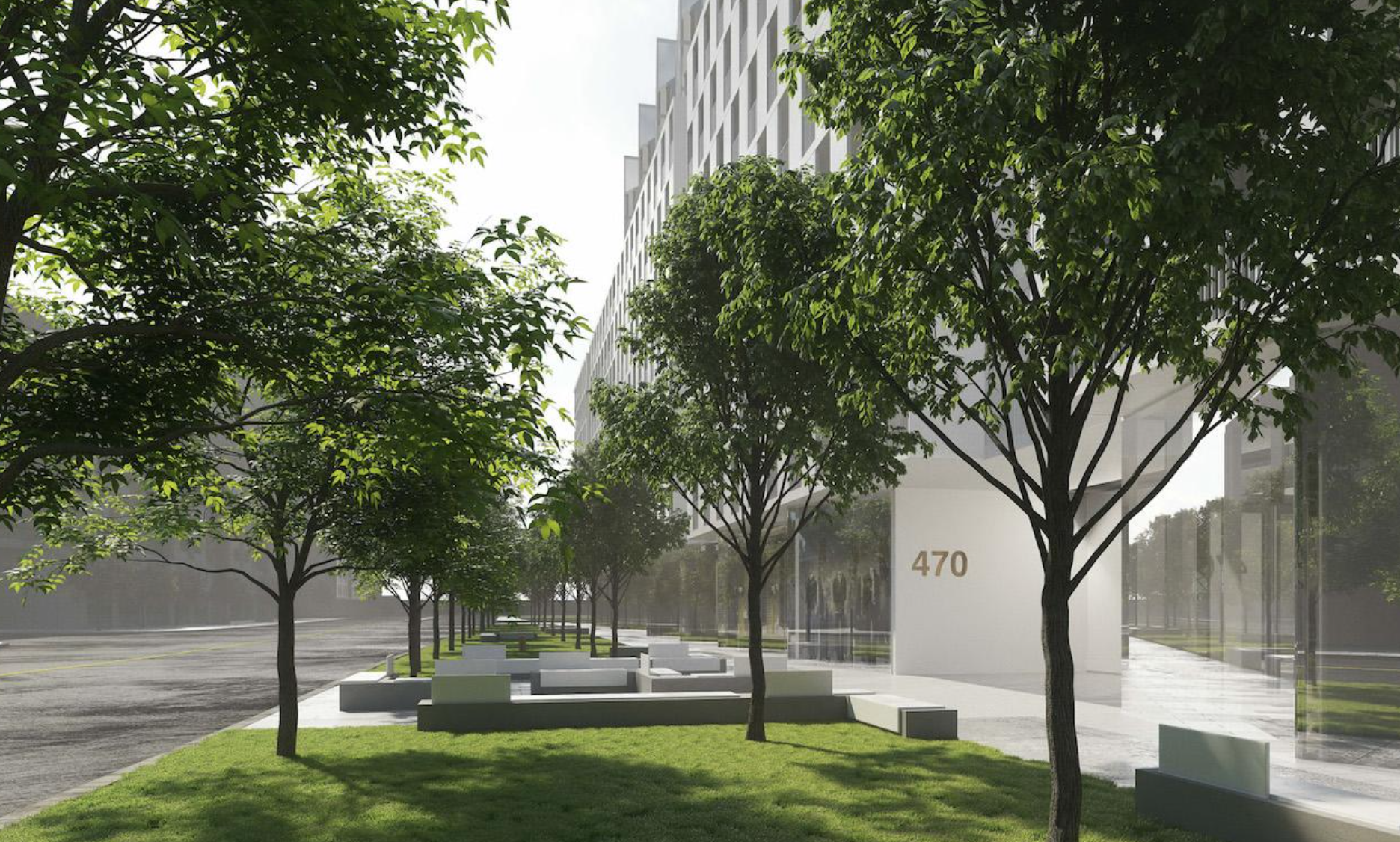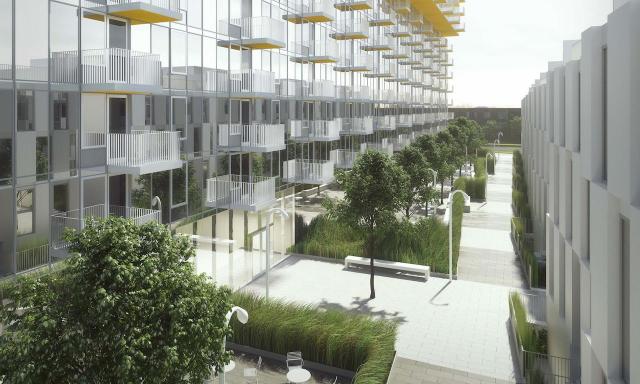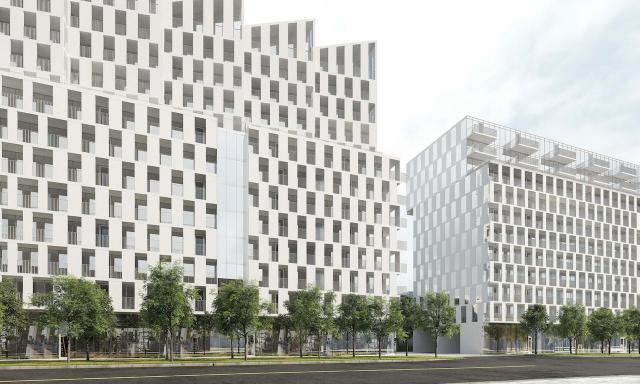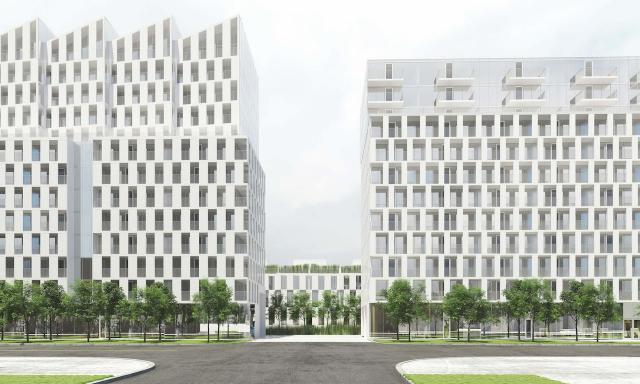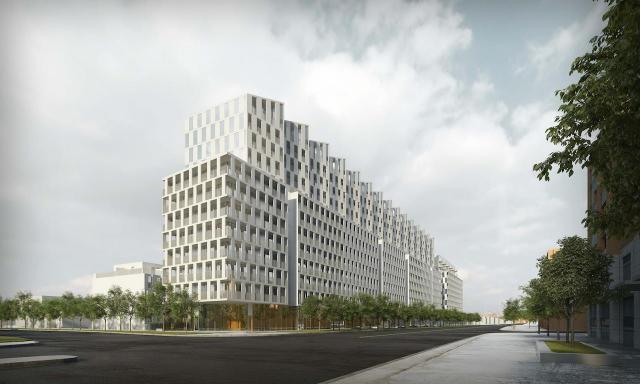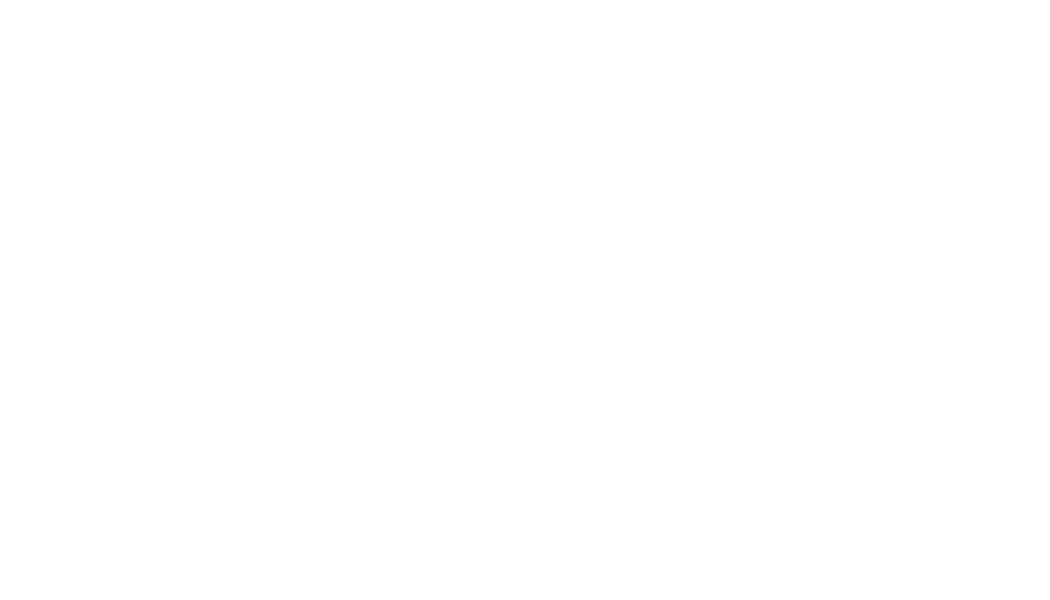Description
Coming soon to Wilson Heights, steps to the subway.
Friluftsliv is the great Scandinavian philosophy of embracing the outdoor life in everything we do. We’re not only inspired by this ideal for the Nordic, but we are also driven by every part of it. Life here will resonate with physical health through a love for the outdoor parks, amenities and walkable shopping and dining.
[su_youtube url=”https://youtu.be/Y-IxnvDBQmU”]

Building Location: 500 Wilson Ave.
Pricing: Starting from the low $400s
Total Number of Storeys: 12
Total Number of Residential Units: 429
Elevators: 4 high-speed elevators
Parking: $45,000
2 levels of underground parking with
274 parking spaces available
EV-Charging Stations: EV charging stations installed below grade. Offering an additional charging station at grade
Visitor Parking:
49 parking spaces available
Lockers: $4,000
164 lockers (3’ x 6’)
Bicycle Parking Spots: 44 short

\\Collecdev is a development company dedicated to building better communities. They champion an integrated approach throughout the development process and are committed to being at the forefront of innovation with relevant architecture, a meticulous attention to detail, and uncompromising standards of quality.
[su_button url=”https://www.dianavictoriaquinn.com/collecdev” target=”blank” background=”#fa8f8d” size=”5″]Learn More about Collecdev Here.[/su_button]

Designed by Toronto-based multidisciplinary studio gh3, the complex of buildings features a uniform aesthetic of alternating solid and void rectangles mixed in with areas of glazing where appropriate. The upper portion of the condo building and the stacked townhomes feature a sawtooth plan with angled facades, while the roof of the condo building is also angled in a sawtooth pattern.
gh3 – gh3 works in the increasingly complex realm where architecture, urbanism and landscape overlap. Informed by the past and speaking to the future, they design with a modernist’s eye to order, beauty and social possibility, and an environmentalist’s awareness about sustainability and long–term planning.
Interior Designer: esQape Design

[su_slider source=”media: 12232,12233,12238,12234,12237,12236,12235″ height=”480″ title=”no”]

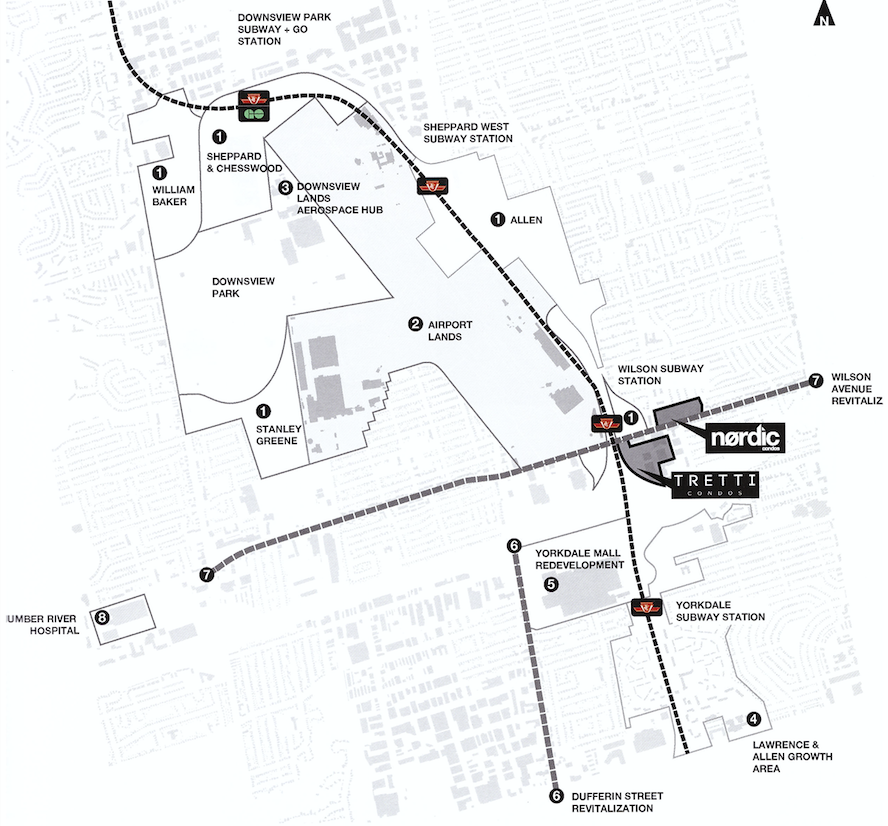
Regional Growth.
1. Tippett Road Redevelopment
8 acre mixed-use development
2. Downsview Lands
5 mid-rise communities underway with 42,000 new jobs and residents
3. Downsview Lands Aerospace Hub
Developed by aerospace companies & leading postsecondary education institutions in the GTA, including Ryer University.
4. Lawrence & Allen Growth Area
13,500 residents
5. Yorkdale Redevelopment Area
Includes approximately 12 towers up to 28 storeys with up to 980,000 sq retail, 240 hotel units, and over 2.1 million sf new office space.
6. Dufferin Street Revitalization
High-rise and mid-rise development, new promenades, bike lanes, open spaces, and landscaping.
7. Wilson Avenue Revitalization
New landscaped pedestrian walkway. The identifiable route to Downsview park
8. Humber River Hospital
New 656-bed high-tech hospital opened in fall 2015.
Property Documents
Address
Open on Google Maps- Address 500 Wilson
- City Toronto
- State/county Ontario
- Zip/Postal Code M3H 1T7,
- Area Clanton Park
- Country Canada
Details
Updated on February 10, 2022 at 12:57 am- Property ID: 9034
- Price: Now Selling!
- Property Type: Condominium
- Property Status: Sold Out
- Community: Wilson Heights
- Storeys: 12
- Occupancy: 2022
- Units: 429
Additional details
- Unit Maintenance Fees: $0.57 per square foot/ per month – Suite hydro, water, heating & cooling individually metered
- Parking Maintenance Fee: $59.99/month
- Locker Maintenance Fee: $19.99/month
- Deposit Structure: • $5,000 with offer • balance to 5% in 30 days • 5% in 180 days • 5% in 450 days • 5% at occupancy
- Suite Features: •8'6" to 9'8" smooth ceilings (as per plan) •Innovative site layouts with split bedroom designs (as per plan) •Balcony and terraces •Stone Countertops •Designer selected backsplash •Energy Star Certified Appliances •Porcelain floor tiles •Wide plank pre-engineered laminate flooring •Individually controlled heating and cooling systems
Mortgage Calculator
- Down Payment
- Loan Amount
- Monthly Mortgage Payment
- Property Tax
- Home Insurance
- PMI
- Monthly HOA Fees
