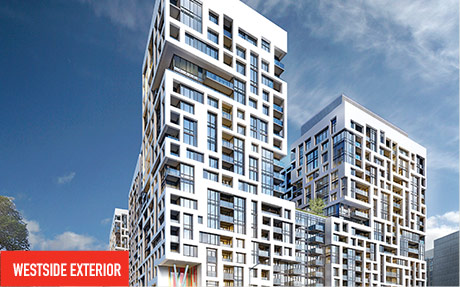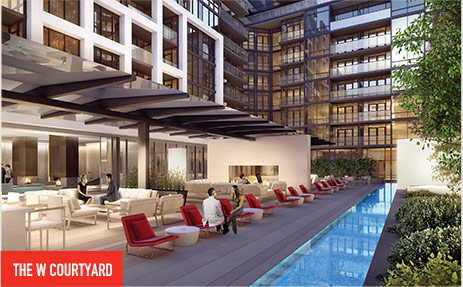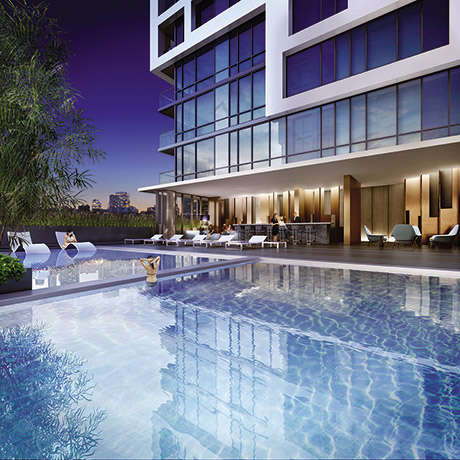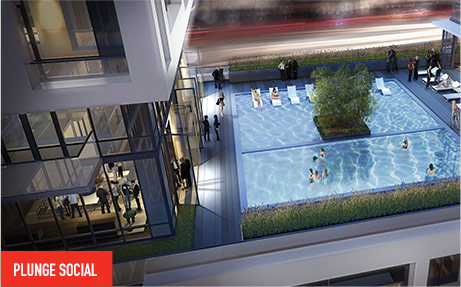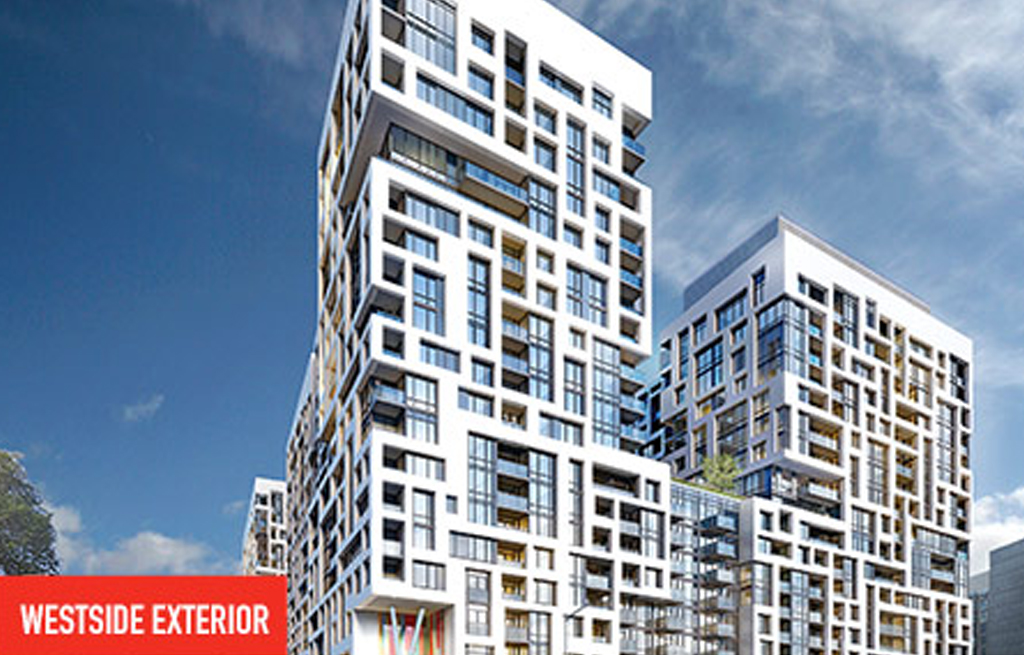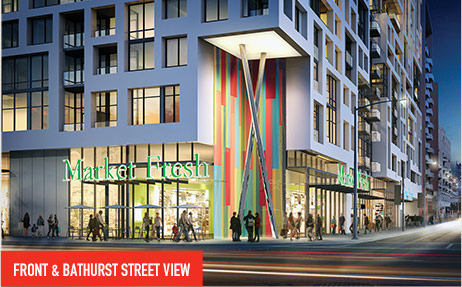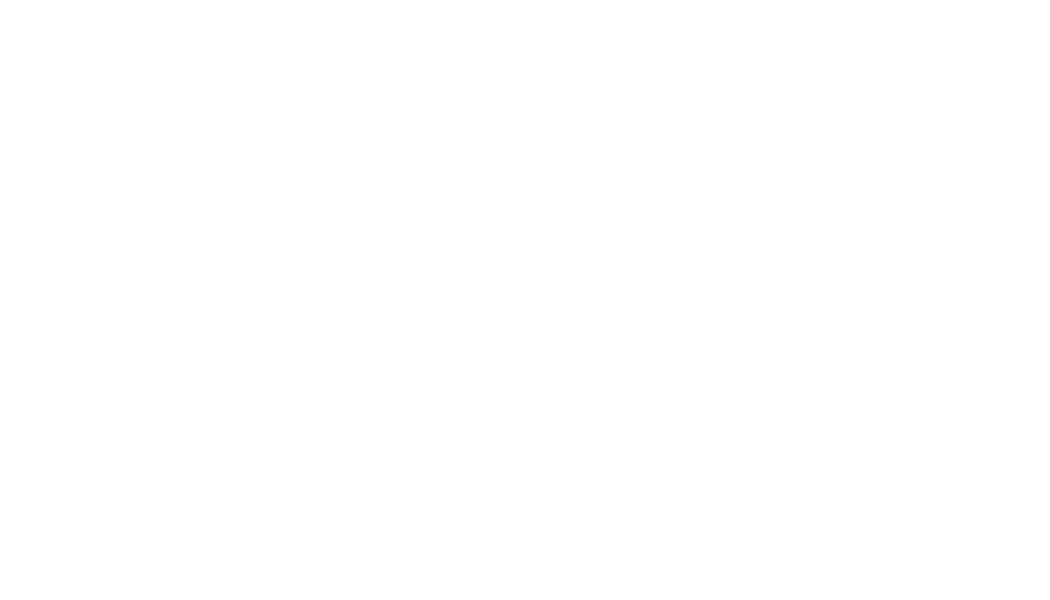Description
Exclusive Assignment at Award Winning West Side by Minto Communities
Steps to waterfront, entertainment industry, 850m from Billy Bishop Airport
Introducing Minto West Side is a New Condo by Minto Group Inc located at Bathurst St & Front St, Toronto.
Listed below market value!
635 Sqft Corner Unit Facing South
576 Front Street West, Suite 1204: 635 sqft Unit facing south with unobstructed CN TOWER VIEW!
Jr. 2 Bedroom, 2 Baths
1 Parking and 1 Locker included! Valued $55,000
Master bedroom with walk thru closet and ensuite bath. Open-Concept with principal rooms up to 8’6”ft ceilings. Ceasarstone countertops, engineered laminate floors, integrated kitchens.
Estimated maintenance fee: $0.59/sqft – $342.9/month
[su_heading size=”25″]Developer[/su_heading]
Minto Communities
[su_heading size=”25″]Building Architect[/su_heading]
Wallman Architects
[su_heading size=”25″]Interior Designer[/su_heading]
Burdifilek
[su_heading size=”25″]Photos[/su_heading]
[su_carousel source=”media: 9717,9718,9719,9720,9721,9722″ link=”lightbox” title=”no”]
[su_heading size=”25″]Neighbourhood Profile[/su_heading]
Address
Open on Google Maps- Address 576 Front Street West
- City Toronto
- State/county Ontario
- Zip/Postal Code M5V 1C1,
- Country Canada
Details
Updated on February 10, 2022 at 12:57 am- Price: $575,000
- Property Type: Condominium
- Property Status: Sold Out
- Community: Bathurst St & Front St
- Storeys: 20
- Occupancy: Feb 2019
- Units: 660
