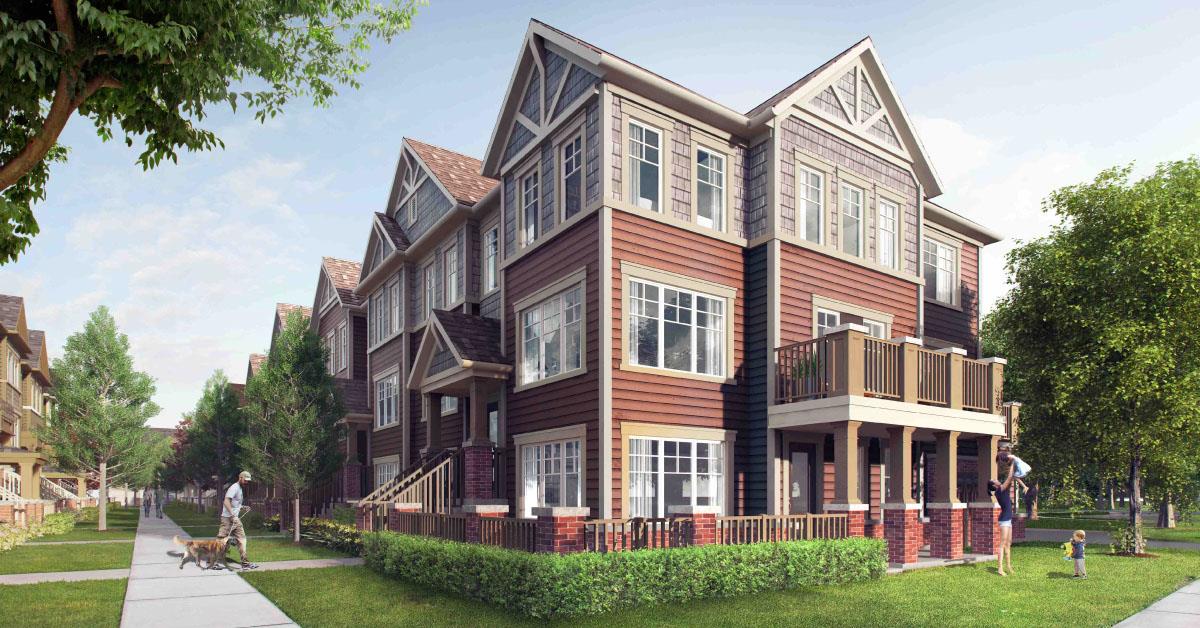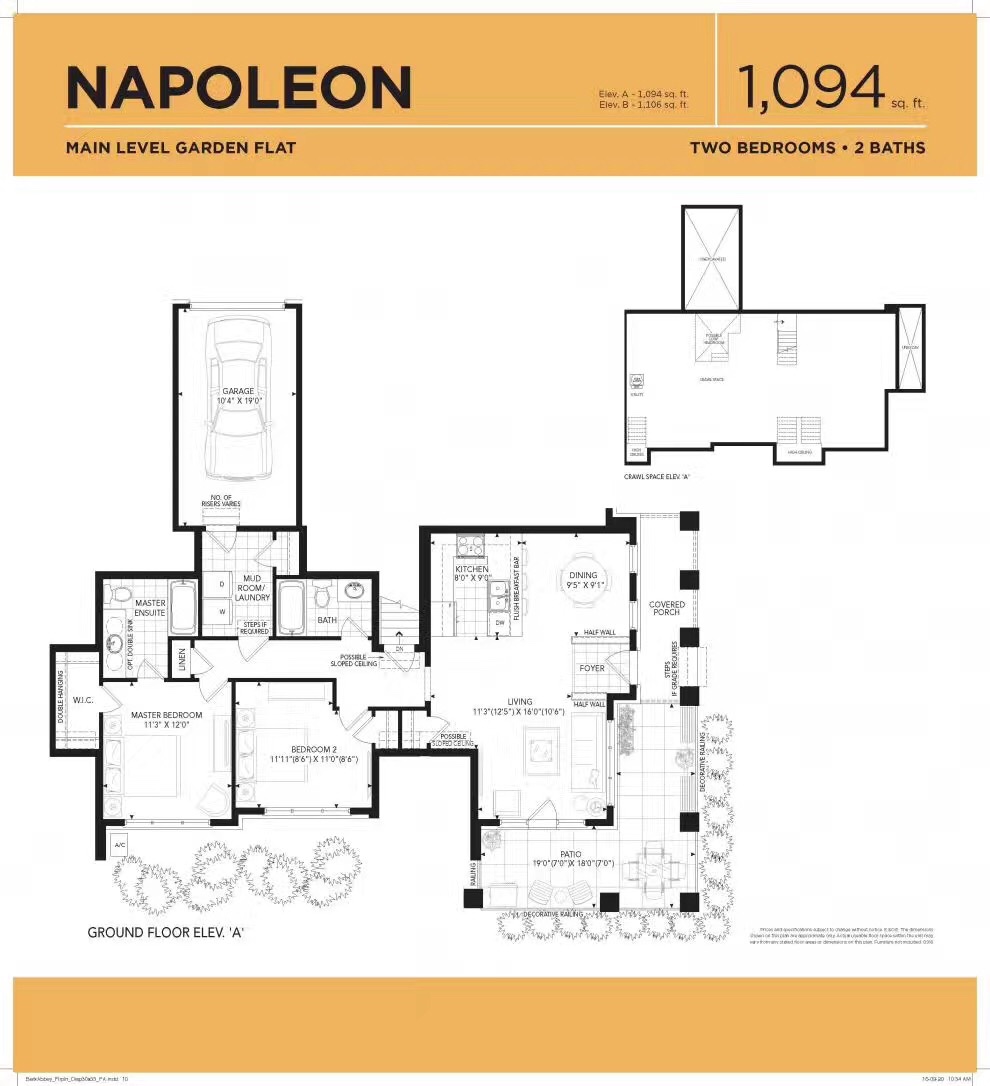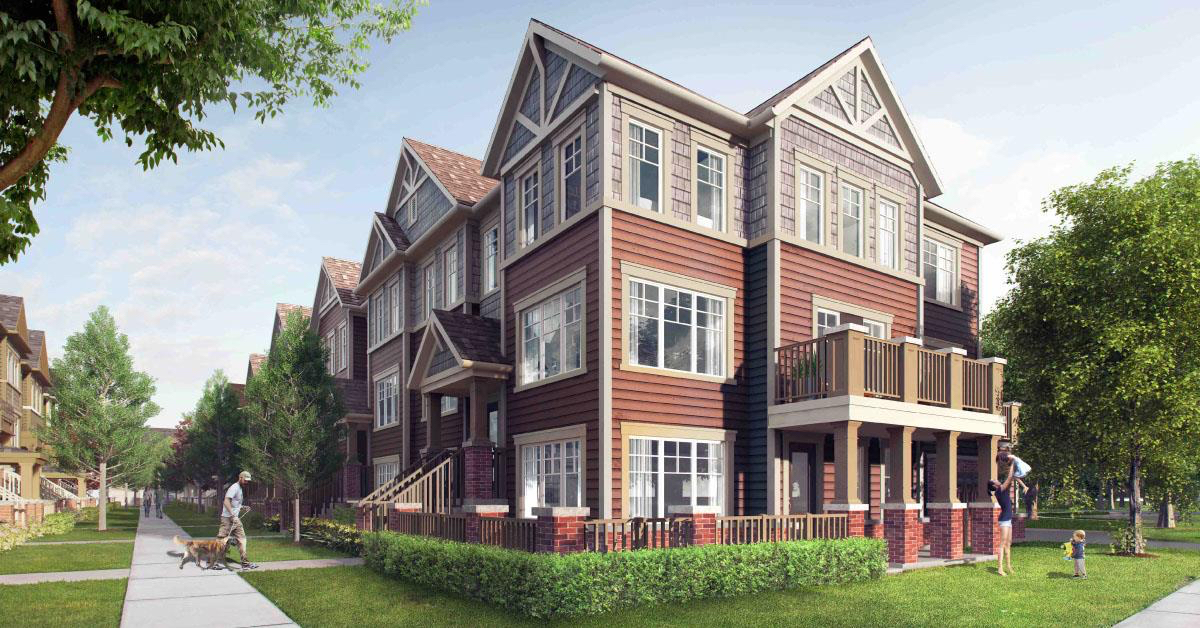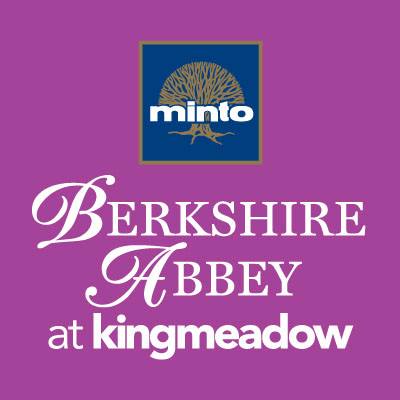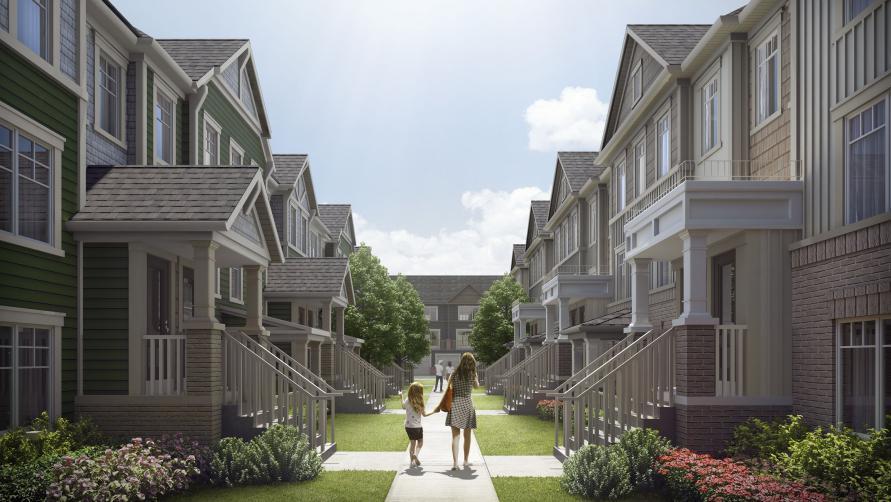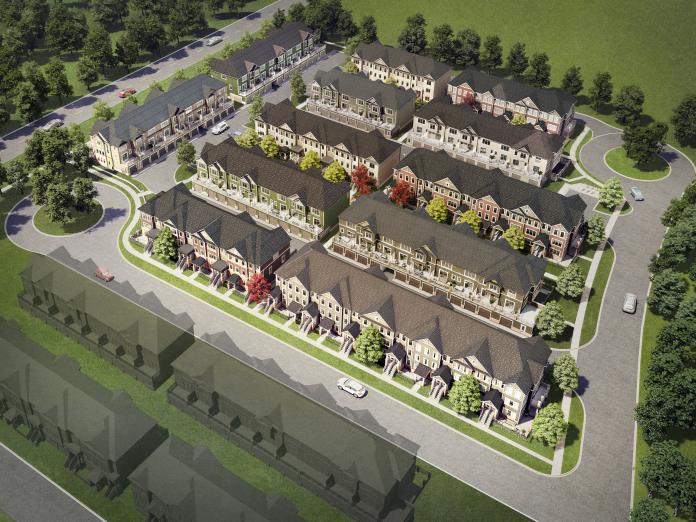Description
Berkshire Abbey – Stacked Saddle Towns at Kingmeadow brand new stacked Saddle Towns include stunningly designed 1 and 2 Bedroom flats and 2 and 3 bedroom 2-storey units, from 700 sq. ft. to 1500 sqft. The project got Green Builder of the Year; Community of the Year; Home Builder of the Year Large Volume Durham Region Home; Builders’ Association 2016 Awards of Excellence.
Attention Investors and end users- below market sale:
Exclusive Assignment: Award Winning Berkshire Abbey at Kingmeadow
( SOLD OUT PROJECT) : 2500 Hill Rise Court, Oshawa, Corner unit 609-10 (Winchester Rd/ Simcoe St North): 2 bed/2 bath 1094 sqft) +terrace(133sqft) + 1 parking.
Tentative occupancy: 2018/10/03
The maintenance fee for Berkshire Abbey is approximately .15/sqft.
Energy Star Rated home with full Tarion warranty
[su_heading size=”25″]Developer[/su_heading]
Minto Communities
[su_heading size=”25″]Developer[/su_heading]
[su_carousel source=”media: 9725,9726,9727,9728,9729,9730″ link=”lightbox” title=”no”]
[su_heading size=”25″]Neighbourhood Profile[/su_heading]
Property Documents
Address
Open on Google Maps- Address 2500 Hill Rise Ct
- City Oshawa
- State/county Ontario
- Zip/Postal Code L1L 0C1
- Country Canada
Details
Updated on February 10, 2022 at 12:57 am- Price: $469,900
- Property Type: Town Homes
- Property Status: Sold Out
- Community: Oshawa
- Storeys: 1
- Occupancy: October 3, 2018
- Units: 800
