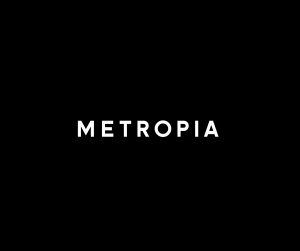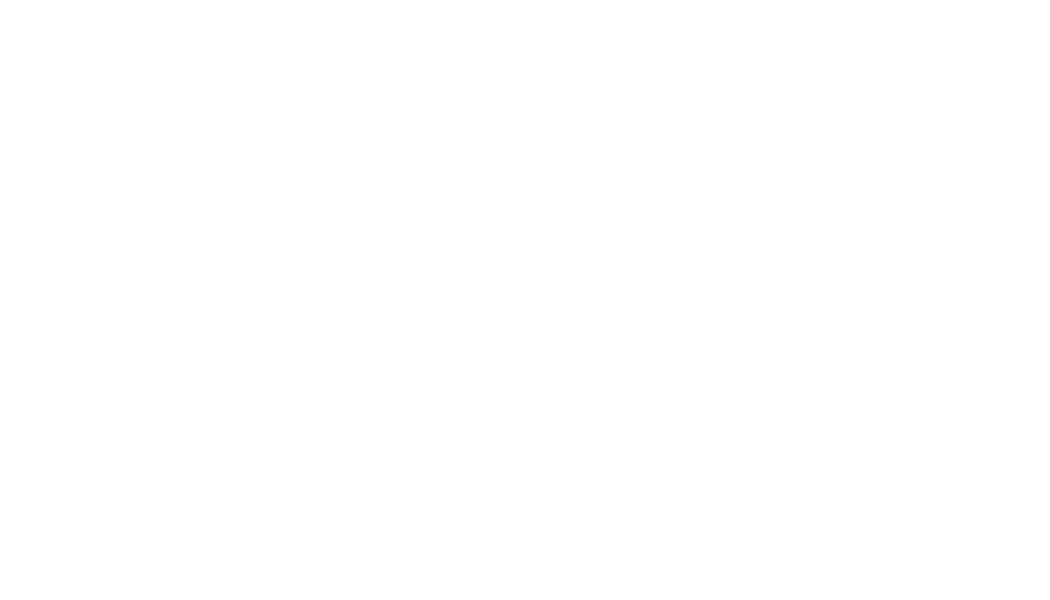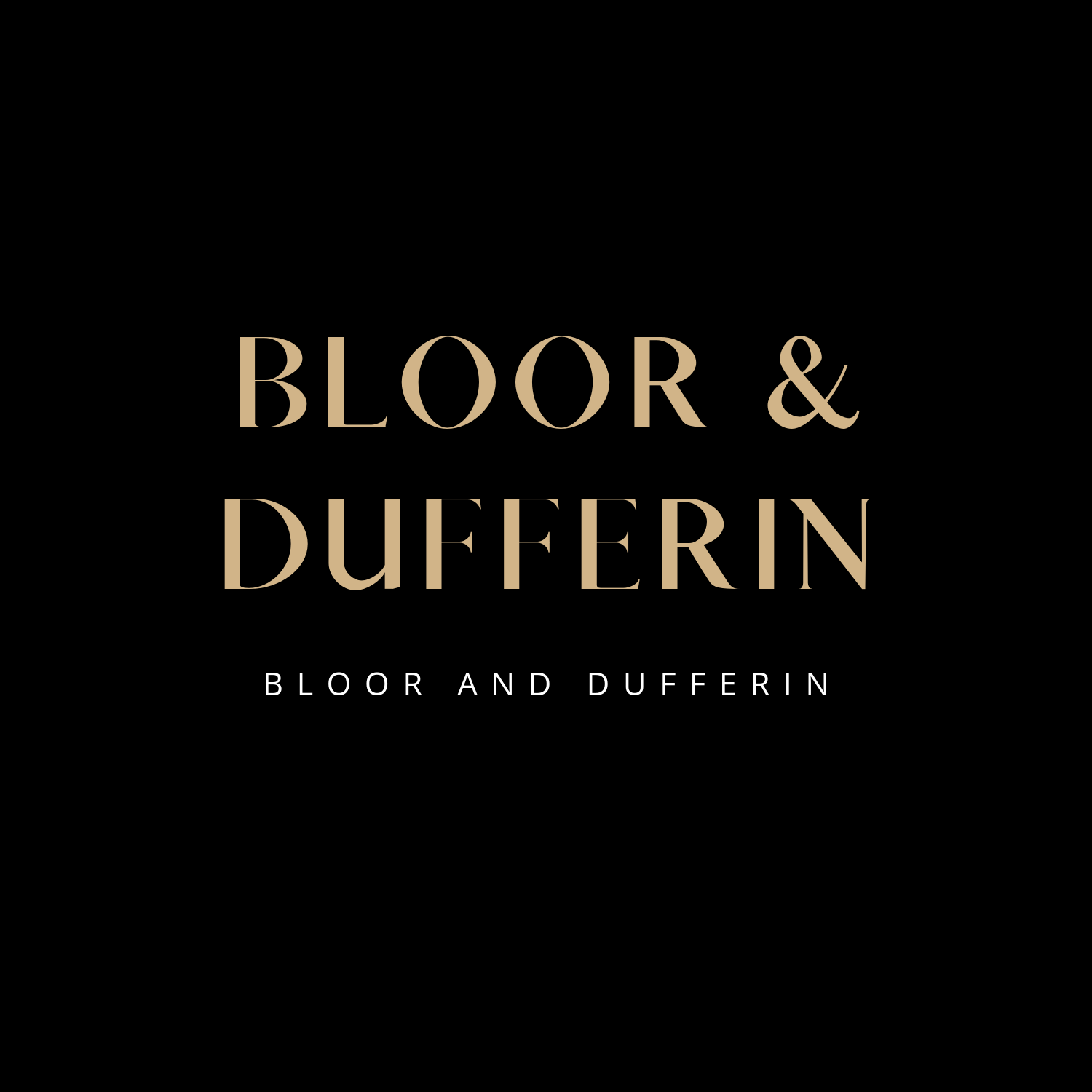Description
Coming this Fall to Bloordale Village.
Bloor & Dufferin is part of a diverse community situated at the heart of 4 intersecting neighbourhoods. The area has a strong infrastructure with 4 public libraries, 3 rec centres and 20 daycares. Bloor & Dufferin is also well serviced by transit and is home to an array of local businesses and amenities that provide for a diverse demographic. Local artists have deep roots at Bloor & Dufferin where, through cultural institutions, they’ve helped to contribute to a unique sense of community.
At Bloor & Dufferin we see a unique city building opportunity to collaborate with a thriving community and create a world-class destination. Through community outreach we’re learning what the neighbourhood wants to see in the future of Bloor & Dufferin and we’ve assembled an exceptional team to ensure that this vision is realized.
[su_heading style=”line-dark” size=”20″]DEVELOPER[/su_heading]
Metropia was created out of a shared purpose and vision to become one of Canada’s leading real estate development companies by focusing on urban renewal and design innovation. Their communities offer a wide range of housing options with an emphasis on affordability and a responsibility to the environment.
Capital Developments is an award winning real estate development company that prides itself on its ability to build iconic landmark towers. They have been active in Canada since 2006, but they have roots in the international community, particularly in Central and Eastern Europe where they completely redefined the architecture and commercial culture in the region. Since coming back to Canada, they have built residential and mixed use buildings throughout Toronto and Montreal.
[su_button url=”https://www.dianavictoriaquinn.com/toronto-real-estate-developers” target=”blank” background=”#fa8f8d” size=”5″]Learn More about Metropia and Capital Developments Here.[/su_button]
[su_heading style=”line-dark” size=”20″]ARCHITECT[/su_heading]
Hariri Pontarini Architects is a full-service Canadian firm devoted to producing work of lasting value. Siamak Hariri and David Pontarini founded the Toronto office in 1994, motivated by a shared commitment to design quality. Today their 120-person practice offers its clients in-depth partner involvement through all stages of design and the breadth of building experience and technical expertise to rigorously oversee construction.
[su_heading style=”line-dark” size=”20″]LANDSCAPE ARCHITECT[/su_heading]
[su_heading style=”line-dark” size=”20″]VISION & VIEWS[/su_heading]
[su_carousel source=”media: 11118,11114,11113,11115,11116,11117″ link=”lightbox” width=”1000″ height=”580″ items=”1″ title=”no” speed=”700″]
[su_heading style=”line-dark” size=”20″]PROJECT SUMMARY/su_heading]
According to the most recent city documents, the proposed development will consist of:
2,098 apartment units
72 bachelor units (3%)
300 one-bedroom units (14%)
417 one-bedroom plus den units (20%)
415 one-bedroom plus flex (20%)
526 two bedroom units (25%)
148 two-bedroom plus den units (7%)
23 two-bedroom plus den units (7%)
220 three-bedroom units (10.5%)
854 Parking Spaces (595 spaces for residents and 259 for visitors)
2,279 bicycle parking spaces
3,902 square meters of Indoor Amenity space
2,644 square meters of Outdoor Amenity space
[su_heading style=”line-dark” size=”20″]COMMUNITY IMPROVEMENTS[/su_heading]
- A proposed daycare in the community hub to include an outdoor active play zone with decorative fence/public art
- Proposed parkland which will include a public square, water features, with provisions for programming events, festivals and other community uses.
- Two activated laneways have been proposed with “micro-retail” units for small businesses, approximately 46 to 60 square metres in size and designed as incubator spaces for small start-up retailers, with flexible leases and more affordable rents.
- An “artist commons” that will be lined by public art presentation spaces to be used as a platform for local artists.
- A proposed “activity zone”, creating an additional vibrant and flexible outdoor market space for events and special retail and restaurant offerings.
[su_heading style=”line-dark” size=”20″]NEIGHBOURHOOD PROFILE[/su_heading]
Dufferin Grove Community
- Fantastic now, yet poised for long-term sustainability, this pocket of Toronto makes a great option for investment and income properties.
- A growing community filled with parks, cafes, shops and enviable subway access. an array of local businesses and amenities that provide for a diverse demographic.
- A vibrant intersection, steps from Dufferin Mall and a handful of leafy side streets, eateries and boutiques.
- Christie Pitts, a 24-acre park is just down the street, features three baseball diamonds, basketball courts, athletic fields, an outdoor pool, splash pad and ice rink.
- Minutes from some of Toronto’s most diverse neighbourhoods, including The Annex, Little Portugal and The Junction, which are all hubs for artists, creative professionals and young families.
- A strong infrastructure with 4 public libraries, 3 rec centres and 20 daycares.
- New Community Hub being proposed within the Kent School. The fully accessible Community Hub may house any number of creative spaces, including but not limited to studios for artists and performers, galleries and event spaces, or creative entrepreneurial spaces.
- A new daycare will be incorporated into the existing architecture of the Kent School with the goal to create a best-in-class daycare in Toronto. From tall ceilings, to dedicated outdoor spaces for children of different age groups.
- Nearby parks include Erwin Krichhahn Park, Dufferin Grove Park and Dovercourt Park.
[su_heading style=”line-dark” size=”20″]CONNECTIVITY[/su_heading]
Bloor & Dufferin is well serviced by transit.
- Across the street from Dufferin station, which takes you across the city and is only a few subway stops from Yonge and Bloor.
- High-frequency Dufferin bus stops right at the project’s front door and runs 24-7.
Walk score 95
Transit score 96
[su_heading style=”line-dark” size=”20″]BUYERS GUIDE[/su_heading]
Download The New Construction Buying Journey
Be First, Stay Connected.
Expand Your Real Estate Portfolio. If you don’t see a project listed here or on our website, please contact us directly for information (416)985-7000.
Property Documents
Details
Updated on February 10, 2022 at 12:58 am- Property ID: 11467
- Price: Coming Soon!
- Property Type: Condominium
- Property Status: Planning & Approval, Coming Soon
- Community: Bloordale
- Storeys: Multiple Towers with 6 to 47 Storeys
- Occupancy: 2022
- Units: 2,219




