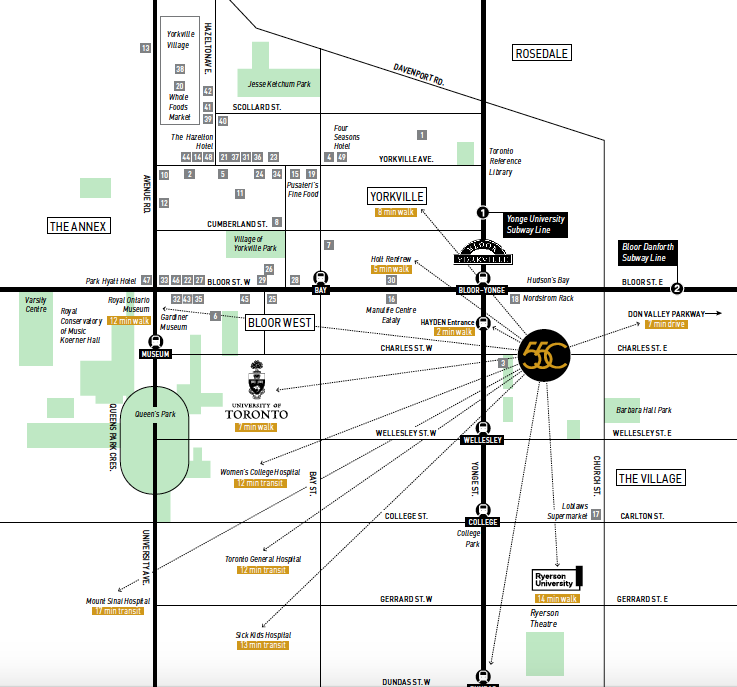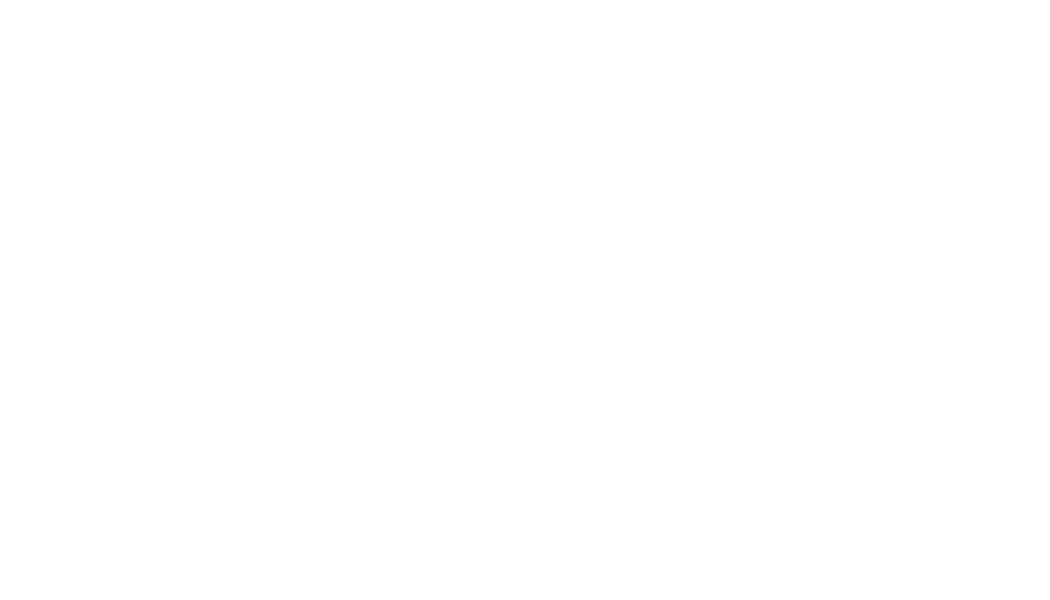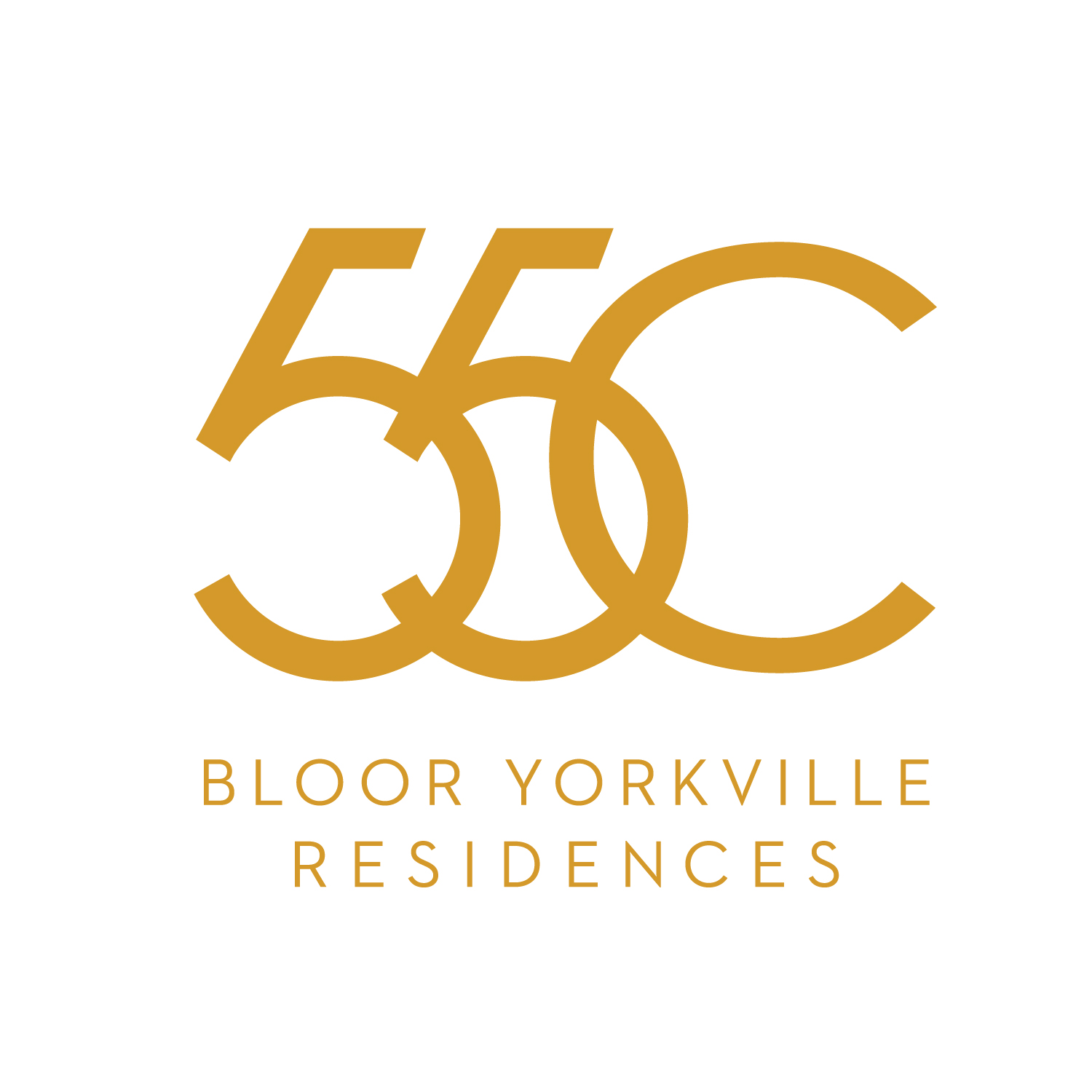Description
Now Pre-Selling | Toronto’s Most Sophisticated Neighbourhood.
Located at Charles & Church St., 55C Condos puts you in the heart of Toronto’s most celebrated neighbourhood of style and culture offering a unique blend of designer boutiques, fashionable restaurants, plush hotels and world-class galleries.
Rising from a six-storey podium, base, the building’s tower component will reach 55 storeys into the Toronto skyline. Inside, 100 designated rental units will replace the apartment suites currently and joining 548 condominium to create a total of 648 suites. The development will include a mix of studio, one-bedroom, and two-bedroom floor plans and will offer a mix of layouts, configurations as well as seven two-level townhomes integrated into the podium base.
[su_heading size=”25″]Developer[/su_heading]
MOD Developments. Founded in 2009, MOD Developments is a relative newcomer in the Toronto real estate scene but has quickly earned a reputation for creativity and visionary excellence. The company has adopted a specialization in high-density projects that integrate into the established character of the neighbourhoods they occupy. The firm also believes in preserving Toronto’s unique architectural heritage while playing a leading role in the city’s future developments. MOD Developments has recently won multiple BILD Project of the Year Awards.
[su_heading size=”25″]Building Architect[/su_heading]
Architects Alliance. World renowned architectural firm. Creator of innovative, contextual and iconic residential and mixed-use buildings that have transformed many North American cities. Awarded Canada’s highest honour for design – the Governor-General’s Medal in Architecture – multiple times.
[su_heading size=”25″]Interior Designer[/su_heading]
Cecconi Simone. Internationally-acclaimed interior design practice. Designer of some of the most spectacular interior environments for the retail, corporate, hospitality, and residential sectors in Canada, USA, Europe, and Middle East.
[su_heading size=”25″]Vision and Views[/su_heading]
[su_carousel source=”media: 10893,10894″ link=”lightbox” width=”1000″ height=”580″ items=”1″ title=”no” speed=”700″]
[su_heading size=”25″]Neighbourhood Profile[/su_heading]
Bloor Yorkville is Toronto’s most coveted shopping, dining and cultural destination. Packed with world-class stores, including Hermès, Louis Vuitton, Chanel, Prada, Cartier, Tiffany & Co., Holt Renfrew, Gucci and more, as well as a multitude of fine dining restaurants, elegant bistros and cafés. Minutes away from global institutions of higher learning – University of Toronto and Ryerson University. The world-renowned Royal Ontario Museum (ROM), Gardiner Museum, Bata Shoe Museum, the Royal Conservatory of Music and Koerner Hall are within walking distance.

Connectivity, World-Class Transportation at Your Doorstep
Close promixity to multiple Subway Stations allowing you to make your way through the city with impeccable ease. Moments from the Don Valley Parkway & just 4 Minutes to both Ryerson Univeristy and The Universit of Toronto.
100/100 Transit Score
3 Minute walk from the Bloor-Yonge Station, other nearby subway stations include: Bay Station, Wellesly Station, Museum Station and you will also be just steps to multiple TTC Bus Routes.
Ryerson University
Just 4 Minutes from Ryerson University & the University of Toronto – St. George Campus when combined are home to over 100,000 students!
Don Valley Pkwy
5 Minutes from the Don Valley Parkway (DVP) seamlessly connecting you to the Gardiner Expressway, Highway 401 and Highway 404.
Hospital District
4 Minutes from the Hospital District which includes: Women’s College Hospital, Toronto General Hospital, The Hospital for Sick Children & Mt. Sinai Hospital
[su_heading size=”25″]Building Amenities[/su_heading]
Residents will enjoy a sprawling, state-of-the-art amenity space on the 7th Floor, which is designated exclusively for community facilities. Totally an impressive 13,950 square feet, the amenity features will include a 24-hour fitness studio, a party room with a fully equipped kitchen, meeting rooms, and state-of-the-art multimedia lounge. Owners and tenants will also share a combined 9,200 square feet of outdoor recreation areas, including a beautiful rooftop garden, open-air dining and lounge patios, and barbecue stations.
[su_heading size=”25″]Investment Opportunity[/su_heading]
Don’t miss out on this once in a lifetime opportunity to invest in one of Toronto’s designated growth centres.
[su_heading size=”25″]Step-By-Step[/su_heading]
Step Guide when buying for a new construction in Toronto.
[su_list]
Property Documents
Details
Updated on February 10, 2022 at 12:58 am- Property ID: 10887
- Price: Now Selling!
- Property Size: 350 to 1,000 + Sq Ft
- Bedrooms: Studio to Three Bedroom Suites
- Property Type: Condominium
- Property Status: Sold Out
- Storeys: 48
- Occupancy: Anticipated for 2023
- Units: 551
Additional details
- Amenities: Over 20,000 sf of Indoor and Outdoor Space
- 8th Floor Amenities: Multiple Lounge Spaces with Kitchen, Dining and Study Areas Outdoor Lounge Spaces with BBQ Areas State-of-the-Art Fitness Centre _Virtual Cycling Studios _Boxing/Heavy Bag Area _Cardio and Endurance Zone _Functional Strength and Olympic Lifting Area _Movement and Yoga Studio _Change Rooms with His and Her Steam Rooms
- Rooftop: Party Room with Outdoor Landscaped Terrace and BBQ Area Zen Lounge Guest Suite
- Deposit Structure: LOCAL DEPOSIT STRUCTURE: $10,000 Bank Draft with Agreement balance to 5% in 30 days 5% in 90 days 5% in 365 days 5% in 540 days 5% 1% on Occupancy
- Maintenance Fees: Starting from $0.65/sq.ft (excludes Rogers Internet, hydro and water)
- Parking: $100,000 (select 2 bedroom suites and larger only)
- Locker: $8,000


