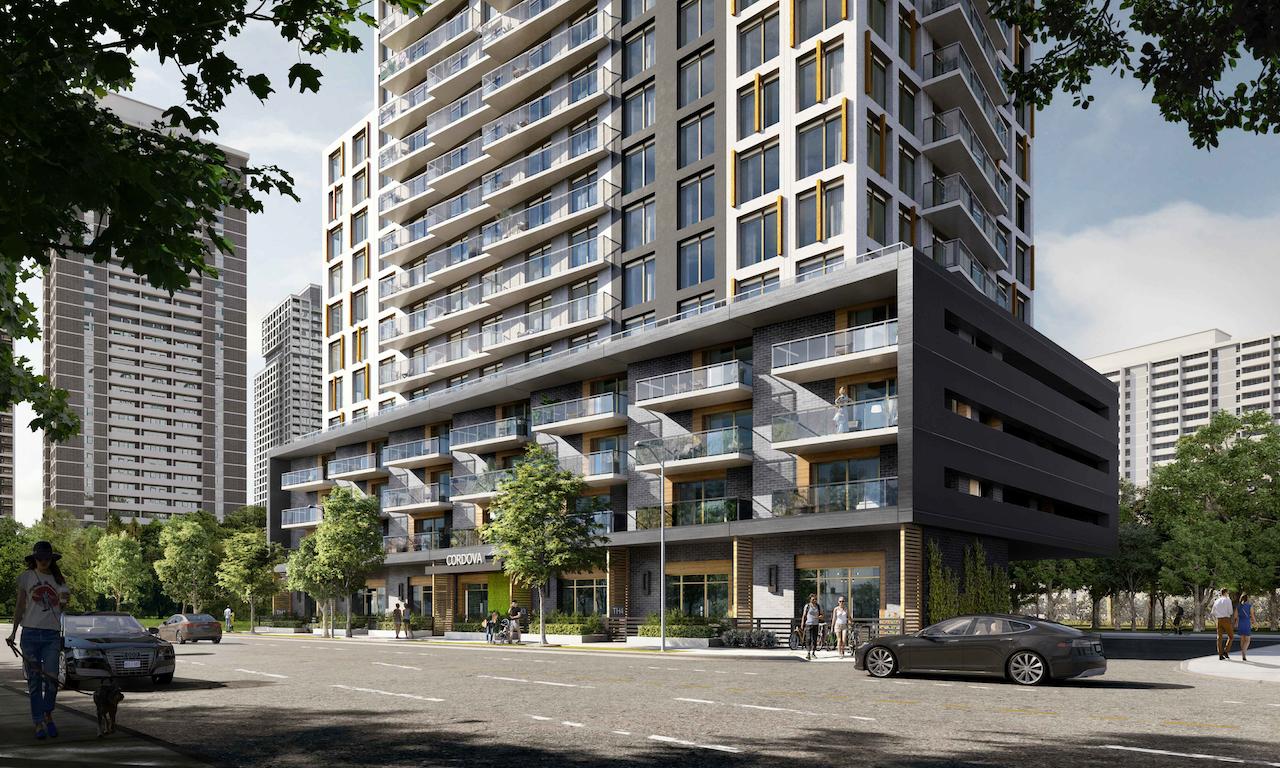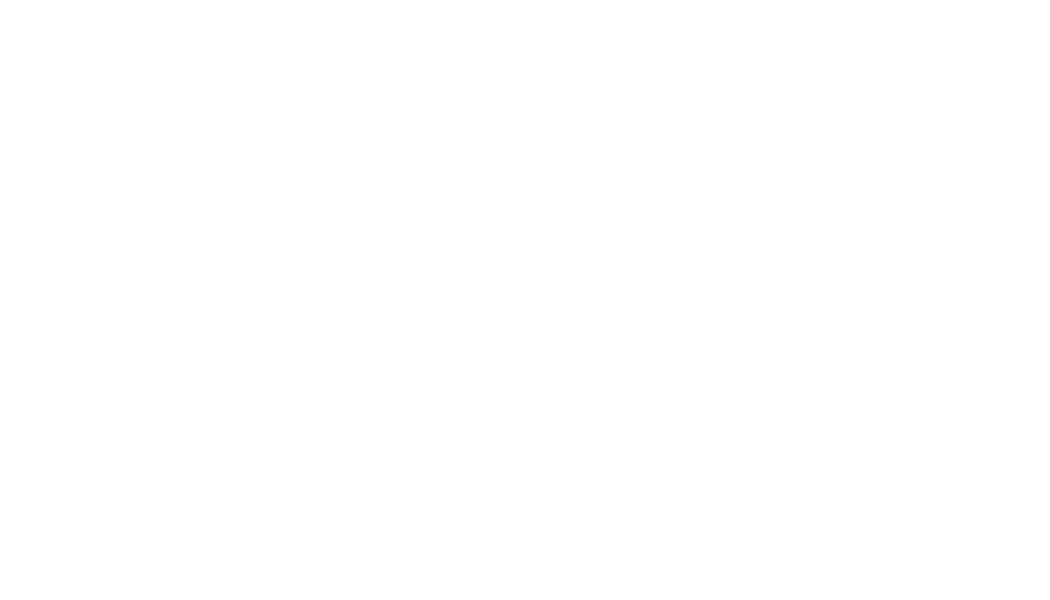Description
12, 16 & 20 Cordova Avenue is a residential development proposed by Minto Communities in the Islington City-Centre West neighbourhood – in the Etobicoke Centre area consisting of a terraced 27-storey condominium building with 327 units.
Minto is putting forth a vision to:
Create new housing opportunities in the neighbourhood
Maximize the proximity to higher-order transit – a 6-7 minute walk to the Islington subway
Revitalize an underutilized site
Make the neighbourhood more walkable and pedestrian friendly by increasing the space on the sidewalk and eliminating curb cuts
Design a building that fits into the community’s character and context
[su_heading style=”line-dark” size=”20″]DEVELOPER[/su_heading]
Minto Communities. Since their humble beginnings in 1955, The Minto Group has successfully built a fully integrated real estate company offering new homes and condos, rentals, furnished suites, property and investment management. With expertise in home building, construction, property and investment management, they’ve built over 85,000 homes, manage 8,800 rental units and carry 2.5 million square feet of commercial space. Their investment management portfolio spans $2.5 billion (as at June 30th, 2018). With over 1,100 employees in Canada and the southern USA, they proudly build better places for people to live, work and play, one home and one relationship at a time.
[su_button url=”https://www.dianavictoriaquinn.com/minto-communities” target=”blank” background=”#fa8f8d” size=”5″]Learn More about Minto here.[/su_button]
[su_heading style=”line-dark” size=”20″]BUILDING ARCHITECT[/su_heading]
Rafael + Bigauskas Architects
[su_heading style=”line-dark” size=”20″]LANDSCAPE ARCHITECT[/su_heading]
[su_heading style=”line-dark” size=”20″]VISION & VIEWS[/su_heading]

[su_carousel source=”media: 11118,11114,11113,11115,11116,11117″ link=”lightbox” width=”1000″ height=”580″ items=”1″ title=”no” speed=”700″]
[su_heading style=”line-dark” size=”20″]PROJECT HIGHLIGHTS[/su_heading]
Terraced 27-storey condominium building with 327 units
59 one-bedroom units (18%)
105 one-bedroom plus den units (32%)
108 two-bedroom units (33%)
23 two-bedroom plus den units (7%)
32 three-bedroom units (10%)
Gross Floor Area (GFA): Approximately 26,000 m2
Parking Spaces
246 bicycle parking spaces
251 vehicular parking spaces (on 5 levels of underground parking)
Indoor & outdoor amenity spaces
[su_heading style=”line-dark” size=”20″]NEIGHBOURHOOD PROFILE[/su_heading]
Located in Toronto’s Etobicoke Queensway neighbourhood,
[su_heading style=”line-dark” size=”20″]CONNECTIVITY[/su_heading]
A short drive from two GO Station train lines and major subway stations, residents will have unmatched convenience to downtown Toronto and interregional cities. With plans of new parks to be built next to Thirty Six Zorra Condos, residents will enjoy suburban living with urban accessibility and amenities.
[su_heading style=”line-dark” size=”20″]CURRENT STATUS[/su_heading]
Preliminary Staff Report Issued by City of Toronto
[su_heading style=”line-dark” size=”20″]BUYING GUIDE[/su_heading]
Be First, Stay Connected. Expand Your Real Estate Portfolio. If you don’t see a project listed here or on our website, please contact us directly for information (416)985-7000.
Property Documents
Address
Open on Google Maps- City Etobicoke
- State/county Ontario
- Area Islington-City Centre
- Country Canada
Details
Updated on February 10, 2022 at 12:58 am- Property ID: 11106
- Property Type: Condominium
- Property Status: Planning & Approval, Coming Soon
- Community: Islington-City Centre
- Storeys: 27
- Occupancy: 2022
- Units: 327
- MLS District: W8
- Developer: Minto Communities
Additional details
- Suite Mix: 59 one-bedroom units (18%) | 105 one-bedroom plus den units (32%) | 108 two-bedroom units (33%) | 23 two-bedroom plus den units (7%) | 32 three-bedroom units (10%)
- Parking: 251 vehicular parking spaces (on 5 levels of underground parking)
- Bicycle: 246 bicycle parking spaces


