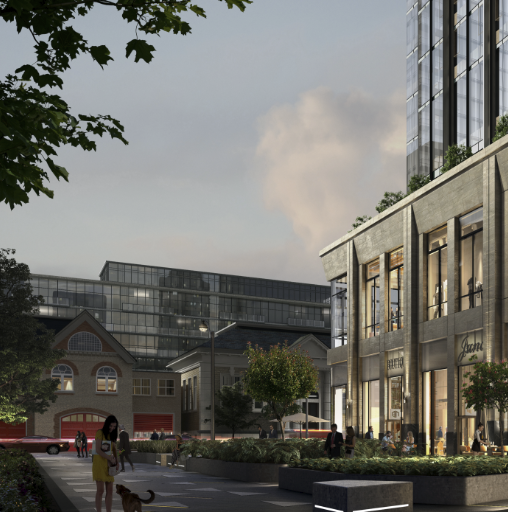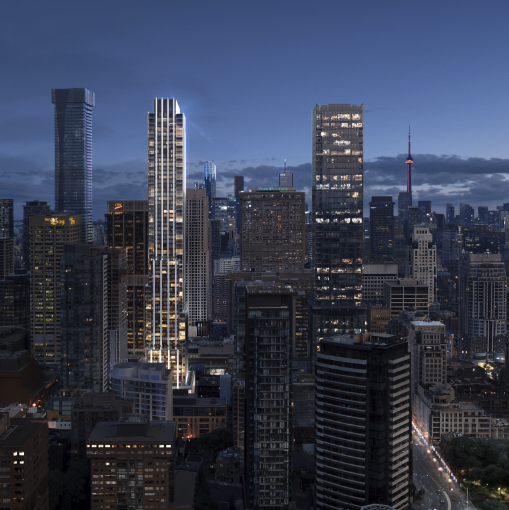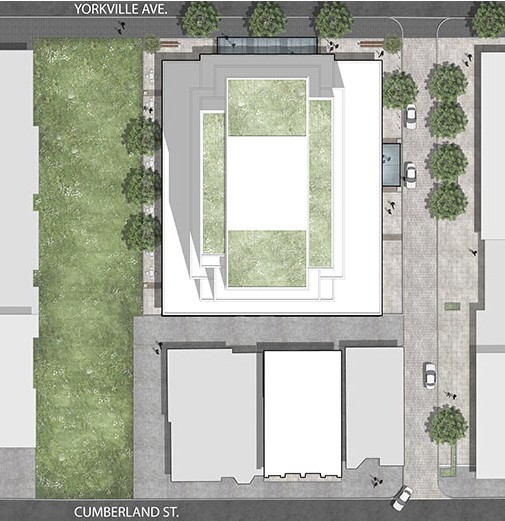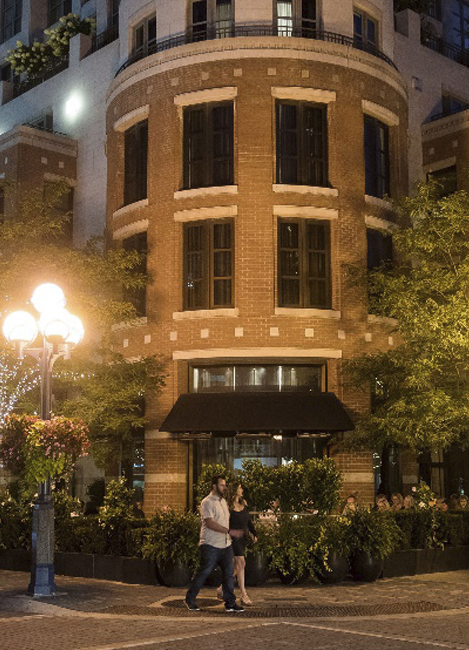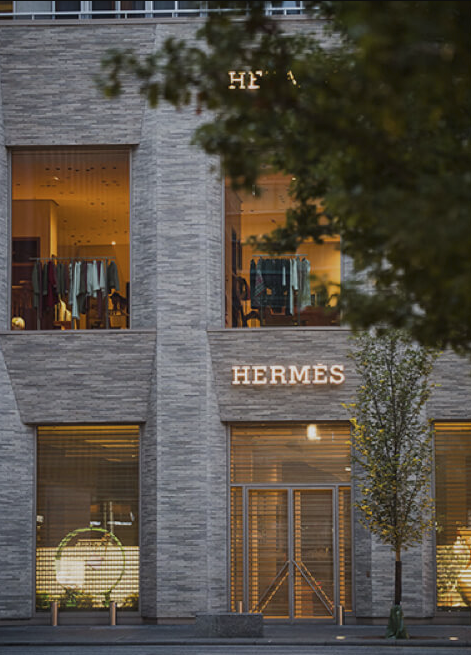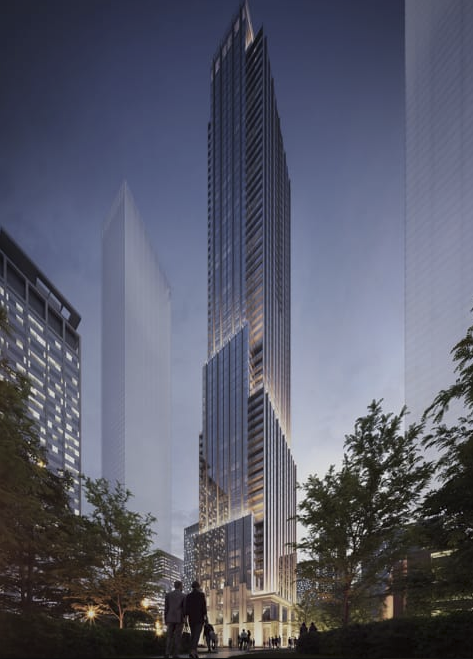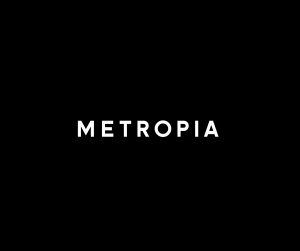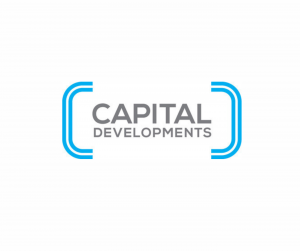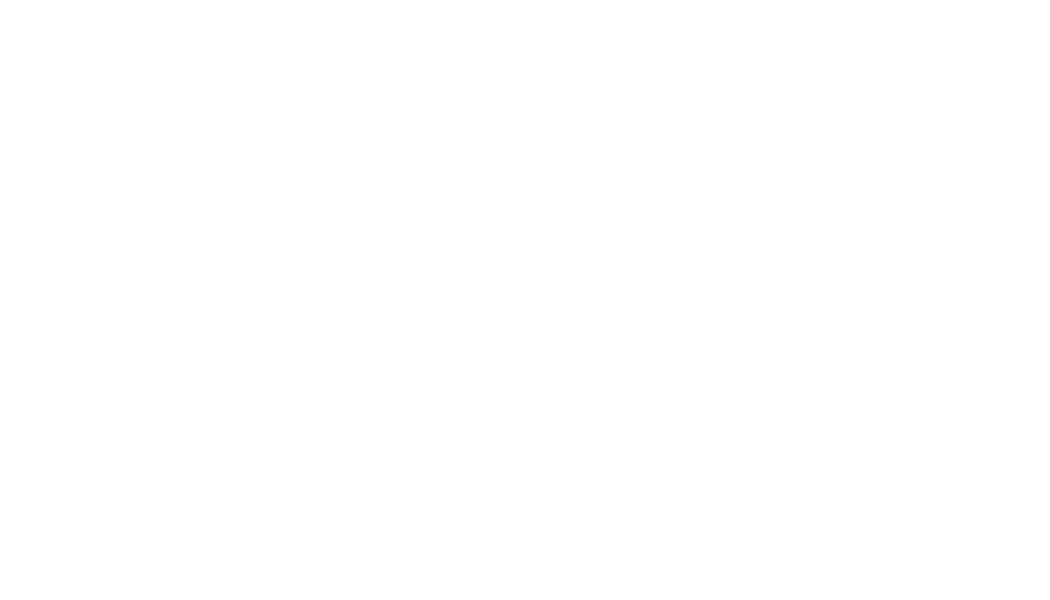Description
Coming to Yorkville. A world-renowned address.
[su_youtube url=”https://youtu.be/oOsZbdUj4FU”]
11 Yorkville is the new pinnacle residence in the Yorkville neighbourhood. Surrounded by a new community park and prestige retail, 11 Yorkville will offer an elevated condominium lifestyle that is without rival. Exquisite suite designs and building amenities combine to create an experience of pure sophistication in the heart of Toronto’s most exclusive neighbourhood.

[su_heading style=”line-dark” size=”20″]PROJECT SUMMARY[/su_heading]
[su_heading style=”line-dark” size=”20″]VISION & VIEWS[/su_heading]
[su_youtube url=”https://youtu.be/Tpk-g9b2FY8″]
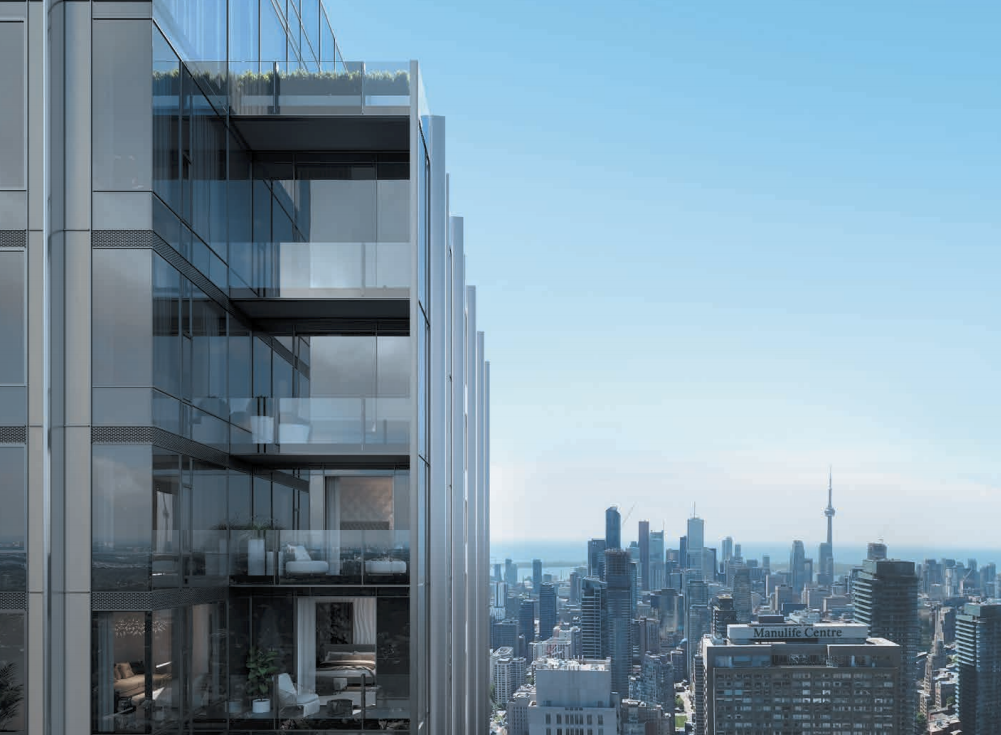

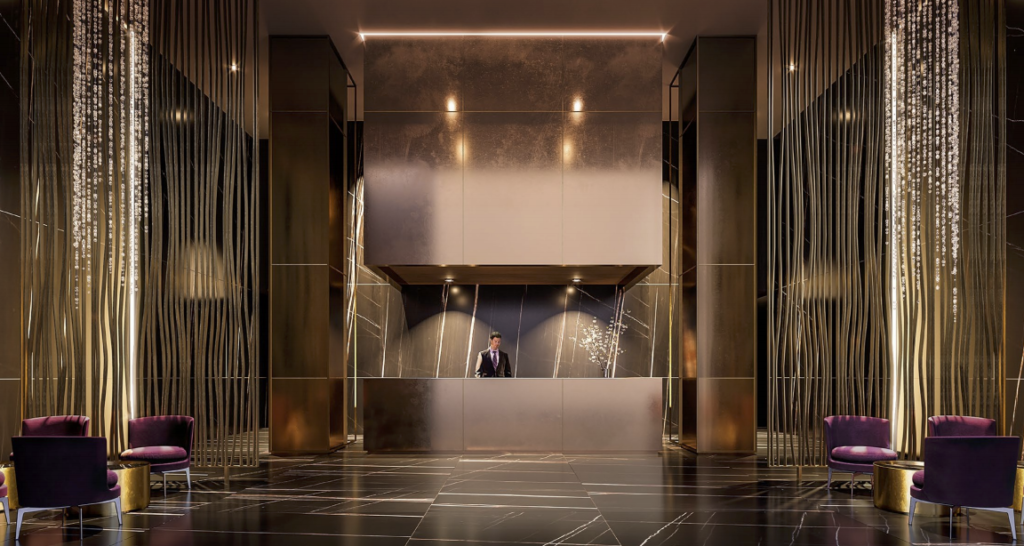
[su_heading style=”line-dark” size=”20″]DEVELOPER[/su_heading]
Metropia, Capital Developments and RioCan Living are highly respected real estate developers committed to enhancing Toronto’s urban landscape through an exciting partnership for 11 Yorkville Avenue.
Yorkville Inc., a partnership between Metropia, Capital Developments and RioCan Living, brings together an exceptional combination of industry experts to create a successful, transit-oriented, mixed-use community in a prime location. Together, we have a diverse portfolio of successful and innovative development projects in Toronto and across Canada. Yorkville Inc. is the collaboration of like-minded partners that are committed to working together to develop this site as an iconic and world-class project.
Metropia is a privately owned and highly respected real estate developer creating authentic Communities in both the Greater Toronto Area and Calgary. Metropia focuses on community building, urban renewal and design innovation. Their communities offer a wide range of housing options with an emphasis on affordability and an abiding responsibility to the environment.
Capital Developments is an industry-leading Canadian real estate development company with international roots. Their mission is to invest in and develop desirable places to live, work and play and have a history of success in undertaking innovative mixed-use projects across Canada and Europe.
They believe in finding partners that get it. Working with those that care as much as they do. And developing amazing projects with meaningful connections.
With years of experience, they’ve learned that architecture, location, interior design, glass, metal, and concrete all matter. But they’ve also learned that personal connections, trust, and relationships are the things they really build.
[su_heading style=”line-dark” size=”20″]TEAM[/su_heading]
Bousfields Inc. is one of the pre-eminent community planning firms in Ontario with special expertise in urban design, planning policy, community design, development approvals, community consultation, and project management. Bousfields offers a full range of land use planning and urban design services to the development industry, municipalities and government agencies.
Terraplan are Landscape Architects, Urban Designers and Master Planners with a passion for design. They create meaningful spatial experiences that connect people to the places they live, work and play. They connect the systems that impact our everyday well-being: socially, culturally, economically, and sustainably. They believe we have a responsibility to design innovation, creativity, and technical excellence.
Cecconi Simone Inc. is a multi-disciplinary interior-design practice based in Toronto, Canada, privately owned and operated by Elaine Cecconi and Anna Simone. The firm currently employs about 40 professional, technical and administrative staff. Established in 1982, Cecconi Simone has met with continued success, creating award-winning interiors for the retail, corporate, hotel-hospitality and residential sectors in Canada, the United States, Anguilla, Italy, the United Arab Emirates, Qatar, India, and China. The firm has designed about seventy-five condominium communities in Toronto alone.
Sweeny&Co Architects is a design firm with strong foundations in architecture, interiors, and development. Their team offers integrated advice based on all parts of the design, development and construction process to some of the most successful clients in the business. Using their expertise in real estate, they find unique development opportunities that create unforeseen value for our clients.
Recent recognition: Canadian Green Building Award, Toronto Urban Design Award, Ontario Builder Award, OAA Award, ACO Award, RAIC National Urban Design Award • Inspired by the timeless towers of Manhattan • Meticulously sculpted and elegantly proportioned.
[su_heading style=”line-dark” size=”20″]NEIGHBOURHOOD[/su_heading]
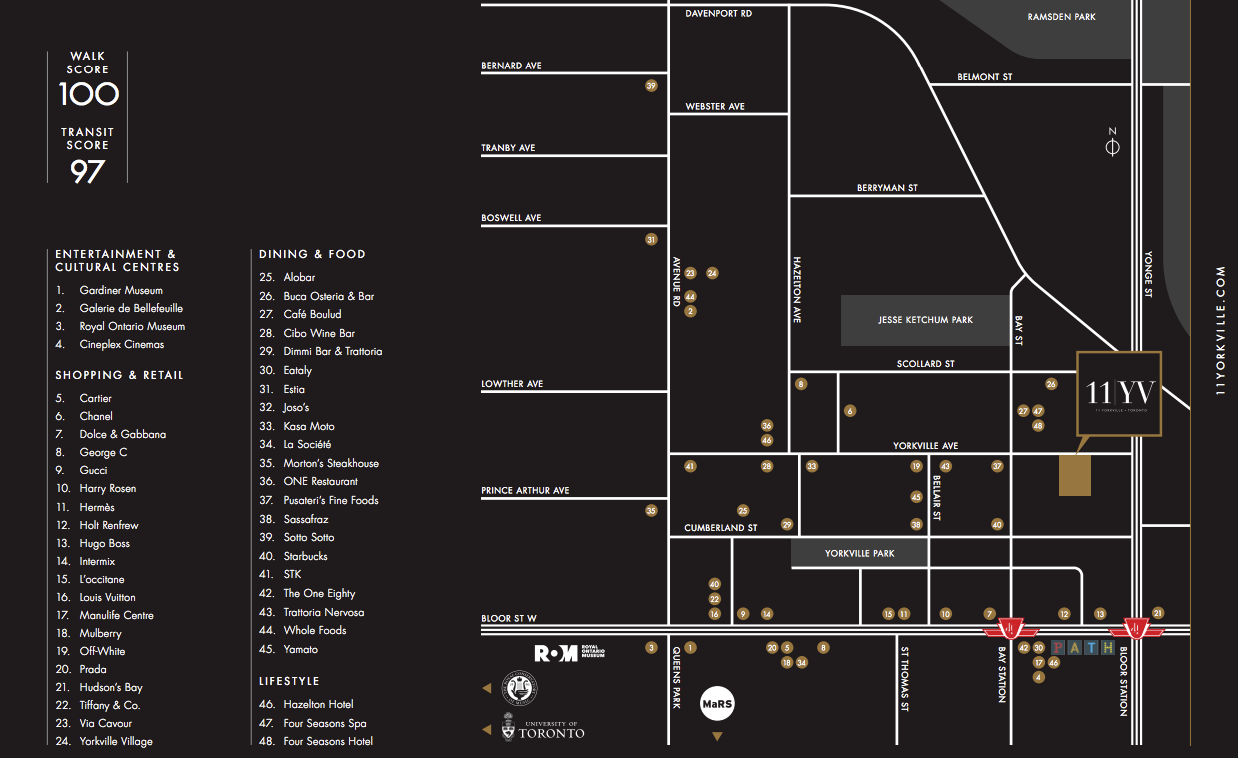
Canada’s most coveted address | 11 Yorkville
Across the street from the Four Seasons Hotel &Residences and Minutes to Toronto’s top institutions: University of Toronto, Royal OntarioMuseum, Mount Sinai Hospital
- Population 10,899
- 6,593 households
- 95% live in an apartment
- 58%rent
- Median age is 51 years
- 50% are married with children
- 70% of couples without children
- Average household income $230,733/year
- 70% have a University Degree
- 33.8% identify as a visible minority, the majority being Chinese and SouthAsian
The Yorkville population is projected to increase by 13.3% from 21,482 in 2017 to 24,338 in 2022, outpacing the average for the City of Toronto at 6.6%.
[su_heading style=”line-dark” size=”20″]CONNECTION[/su_heading]
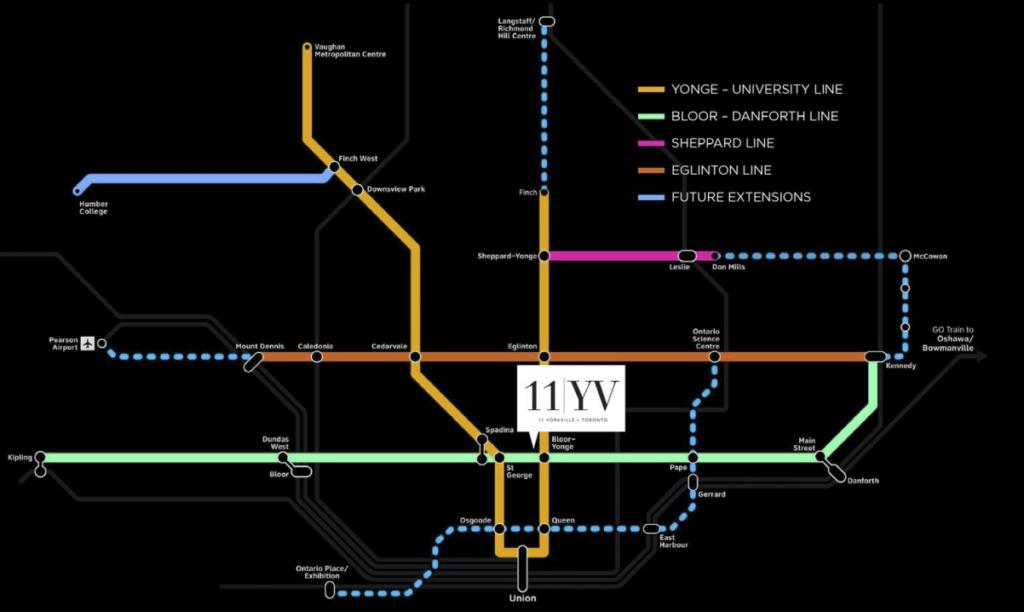
It is a rider’s paradise – steps to Bloor-Yonge subway station, the intersection of the city’s main North-South and East-West lines.
Walk Score: 100
Transit Score: 97
8 minutes to U of T
10 minutes to Ryerson
14 minutes to Union Station
[su_heading style=”line-dark” size=”20″]IN THE NEWS[/su_heading]
[su_heading style=”line-dark” size=”20″]STEP BY STEP BUYING GUIDE[/su_heading]
Purchasing Pre-Construction is a little different. Before you commit, read our guide HERE
Property Documents
Details
Updated on February 10, 2022 at 1:09 am- Property ID: 11607
- Property Type: Condominium
- Property Status: Now Selling
- Community: The Annex
- Storeys: 62
- Occupancy: 2023
- Units: 716
- MLS District: C02
- Developer: Metropia
