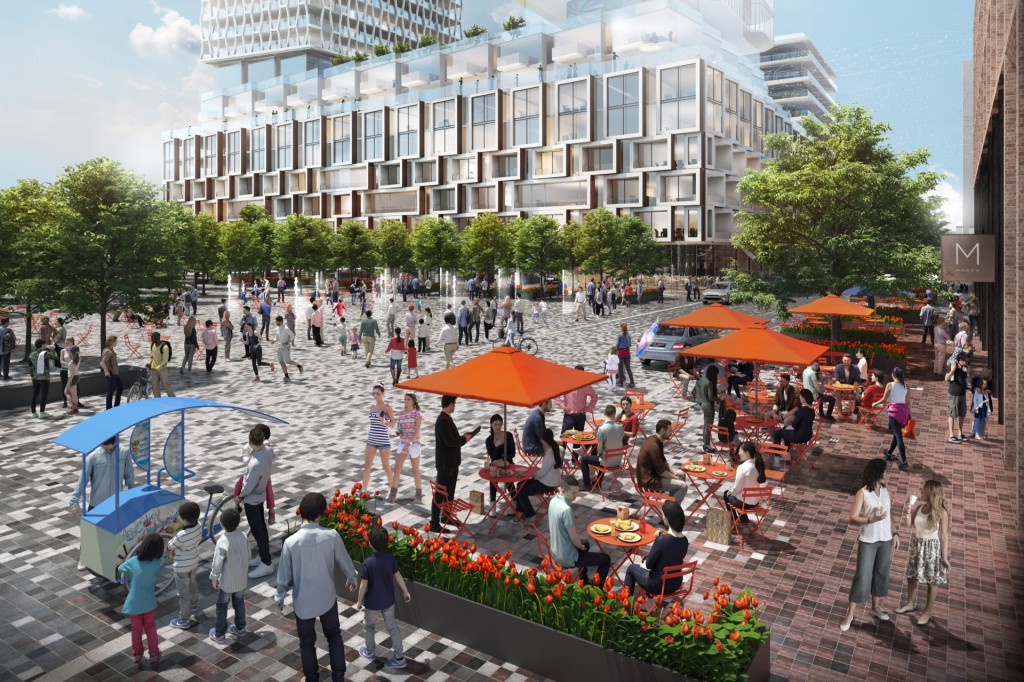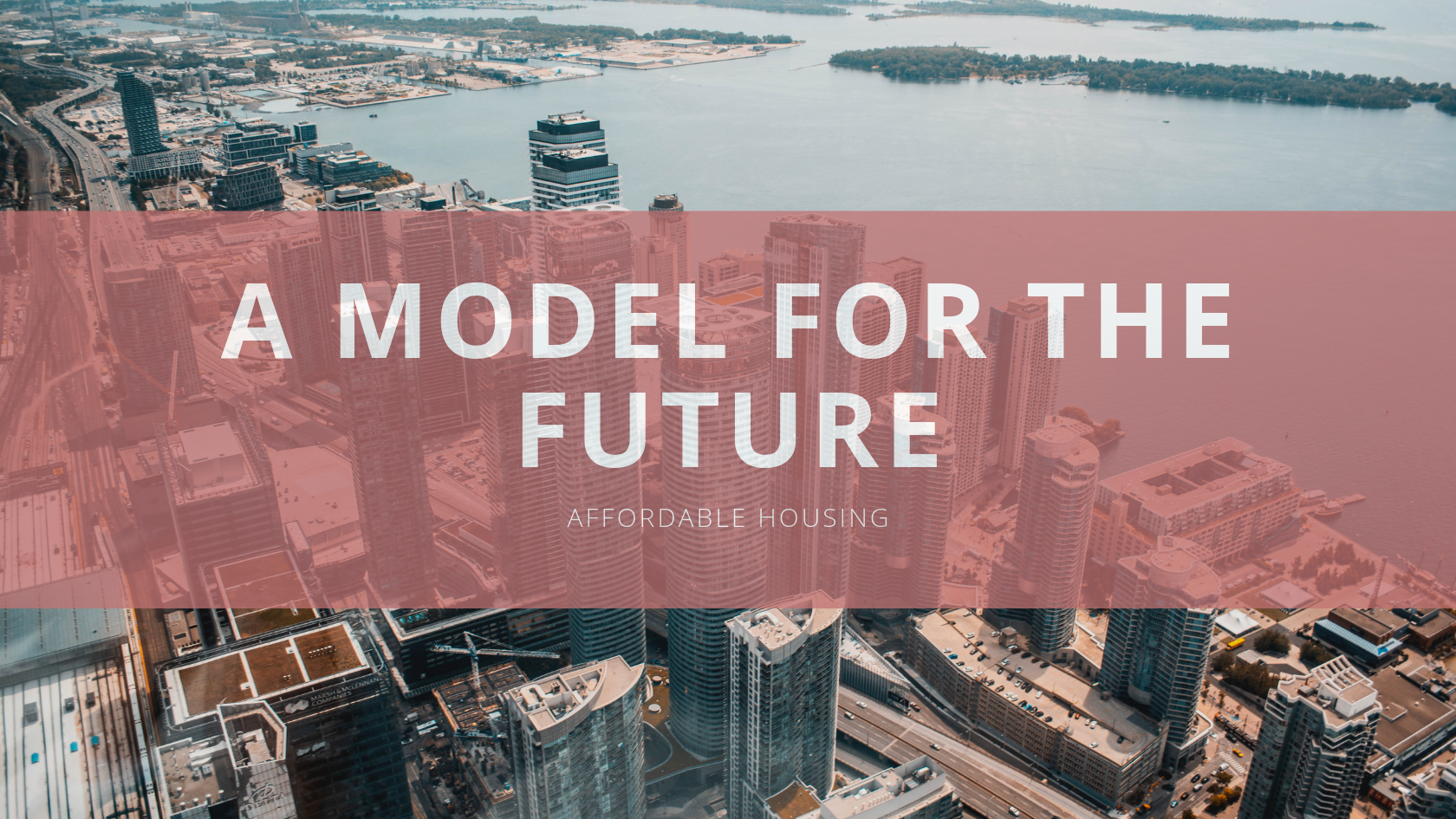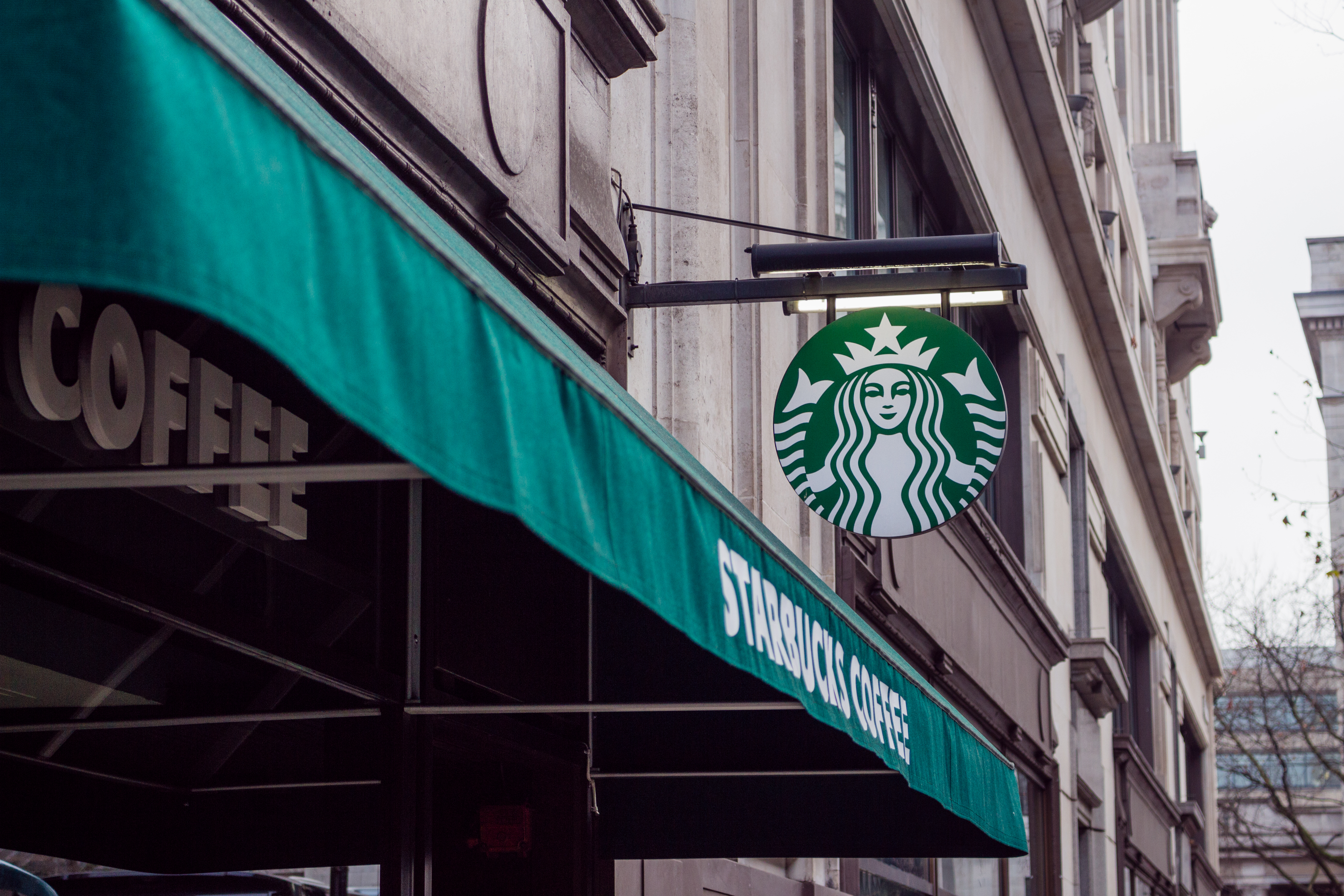Growing cities, losing affordable housing at alarming rates.
Ever since a Request For Proposals process selected Capital Developments and Metropia to redevelop a 7.3-acre Toronto District School Board property at Bloor and Dufferin, a high-density rebuild of the site was expected.

After community feedback and following two versions of the plan, the developers have returned, revising the proposed urban form to fall more in line with locals’ requests. The latest iteration brings a 58,000 sq. ft. reduction in gross floor area, a number of changes to the building heights, unit counts, heritage treatment, and public realm design.
As rapidly growing American and Canadian cities are losing affordable housing at an alarming rate, according to a study released by Freddie Mac, and government-sponsored entities buy mortgages and package and resell them as mortgage-backed securities, projects such as the revitalization of the Bloor-Dufferin village try to offer sustainable solutions in the form of mixed-use communities.
“The problem continues to get worse, and every year more very low-income families are forced to spend more of their income on housing,” The Freddie-Mac report suggests. “That’s especially true where population growth is rapid. The old laws of supply and demand are showing their teeth and the people who can least afford it are getting bit.”
The report looks at multifamily rental affordability and unit-level rent data published by the American Community Survey. Researchers compared that data to population data and found a strong correlation between population growth and affordability loss.
The new vision for Bloor & Dufferin aims to prioritize public space and offer a different look to the problem while focusing on the community and its needs.
The latest resubmission of plans for the redevelopment of the area was the result of extensive community outreach and consultations with city staff. Following the last resubmission in April 2018, the project has evolved substantially, incorporating new ideas to add more vibrancy, additional heritage preservation, and new connectivity to existing infrastructure.
The first major change to the project modifies the builders’ vision for Bloor Street. The existing Bloor Collegiate character was important to local residents, and so a process had begun to incorporate the façades of the Bloor Collegiate Institute (BCI) Building, including the Eaton embroidery factory addition, into the project’s plans. The Eaton embroidery building façade would move to the west, connecting to the retained BCI facade, and south, giving way for a more substantial and safer sidewalk and public realm. Both the Bloor façade and the eastern façade of the Eaton building would be retained connecting this preservation into our existing HighStreet plan. A considerable setback from the sidewalk could be used as patio space for future retailers.
[su_carousel source=”media: 11455,11454,11463,11462,11461,11460,11459,11458,11457,11456″ link=”lightbox” width=”1100″ height=”820″ items=”1″ title=”no” speed=”700″]
This will not only add to Bloordale’s great retail offering but would do it in such a way that celebrates the site’s history. The experience walking down Bloor will be a familiar one, improved with great retail and active uses spilling out into the public realm, as well as a more fine-grained architectural experience above helping to break up the block and provide a visual stimulus as pedestrians make their way down the street.
The fully accessible Community Hub being proposed within the Kent School is an example that signifies a way through which the project may house any number of creative spaces, including but not limited to studios for artists and performers, galleries and event spaces, or creative entrepreneurial spaces. The developers of the project aim at continuing to work with the City as they work with the community to determine what this space should become.
Capital Developments and Metropia are committed to providing affordable housing within this project. As they finalize the density as part of the zoning application process, they will be able to determine the amount of affordable housing that they are able to achieve.
[su_heading size=”20″]Stay Connected. Be First.[/su_heading]
Capital Developments and Metropia are committed to delivering a world-class community and have assembled a multidisciplinary team with a proven experience delivering visionary projects through a collaborative process.
Register to receive exclusive information and be first to know about everthing happening at Bloor & Dufferin Condos, Coming Soon.



