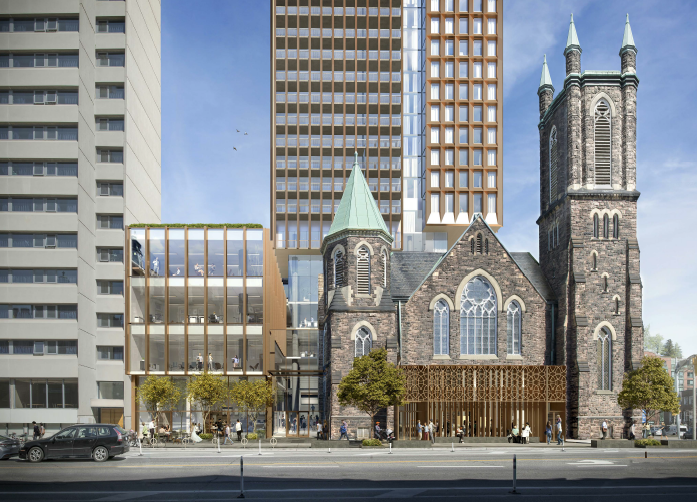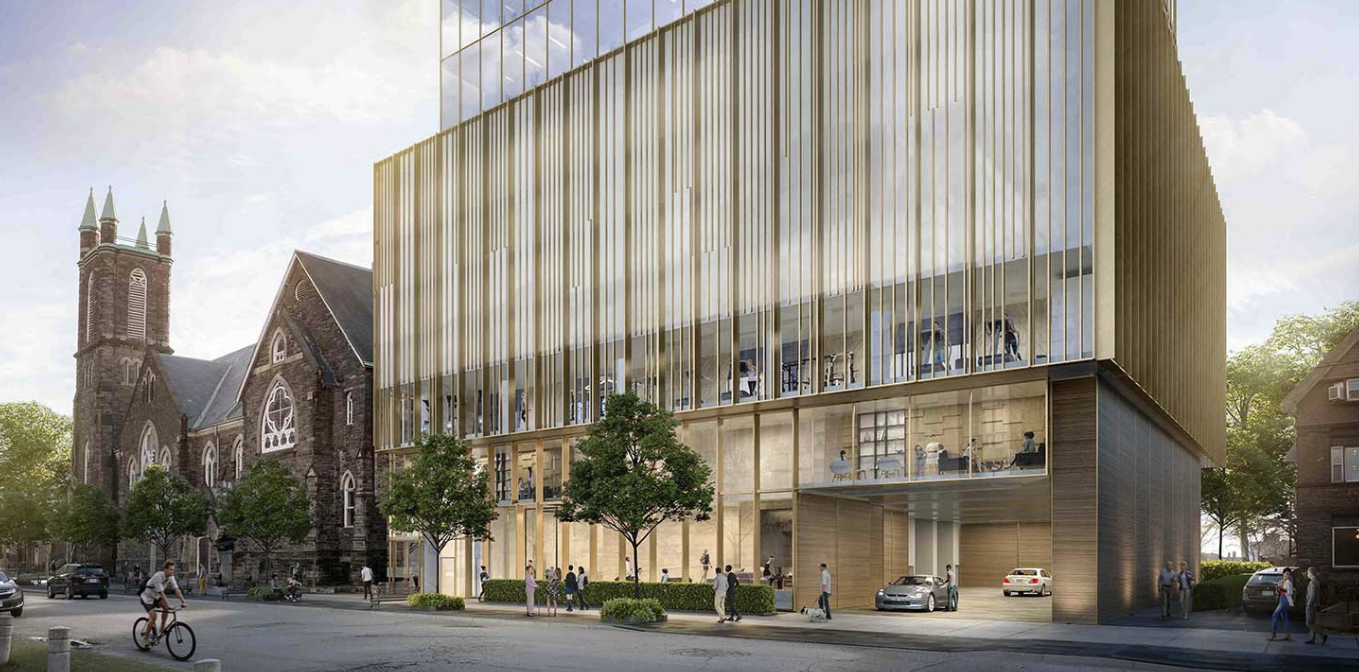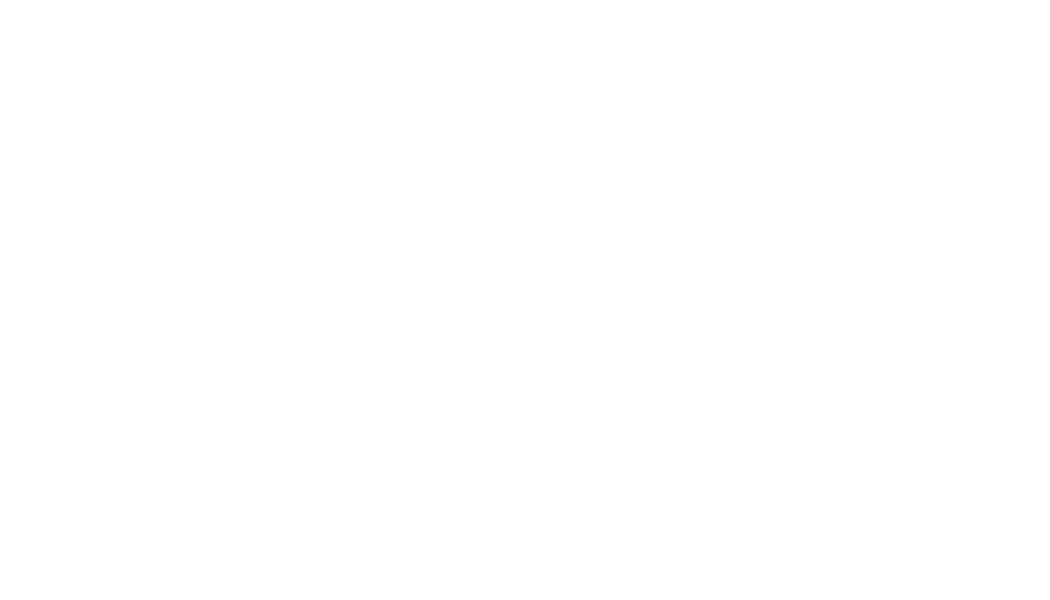Description
Coming Soon to The Annex.
Collecdev Inc. and Northrop Development Corporation share a unique vision to build communities that are socially, economically and environmentally sustainable. These ideals inform all the fundamental drivers of 300 Bloor Street West—from the early planning stages, through to community engagement and project design.
Bloor Street defines Toronto’s character on so many levels that it can be considered an icon from a historical, cultural and community perspective. The street passes through several neighbourhoods of historical and multicultural significance. And Bloor Street forms the southern edge of The Annex, one of the city’s most beloved and diverse neighbourhoods which in and of itself, contains an awe-inspiring cross-section of Toronto’s identity.
This approach will not only permit more flexible community uses, but when combined with the addition of a 35-storey residential tower clad in an energy-efficient curtain wall, ensures the economical viability of the overall project in the foreseeable future.
[su_heading size=”20″]Developer[/su_heading]
\\Collecdev is a development company dedicated to building better communities. They champion an integrated approach throughout the development process and are committed to being at the forefront of innovation with relevant architecture, a meticulous attention to detail, and uncompromising standards of quality.
[su_button url=”https://www.dianavictoriaquinn.com/collecdev” target=”blank” background=”#fa8f8d” size=”5″]Learn More about Collecdev Here.[/su_button]
Northrop Development Corporation.
[su_heading size=”20″]Building Architect[/su_heading]
Designed by the award-winning KPMB Architects, 300 Bloor Street West will provide the Bloor Street United Church with a membership and community base empowered by the ability to leverage its assets and modernize its facilities. Through the combined efforts of heritage consultants ERA Architects and KPMB Architects, a design solution has been developed to showcase the church’s original architectural merits with new contemporary features such as a glazed promenade.
KPMB Architects is an award-winning, internationally recognized Canadian practice. It is notable for its unique hybrid form of architecture and practice, developed to respond to our multi-cultural, dynamically changing world. This is manifested in the diversity of the portfolio for culture, education, healthcare and paradigm shifting climate responsive design. Every project is conceived to support an essential belief in the power of architecture to influence civil and moral conditions. The firm comprises a deep pool of highly talented women and men who together form dynamic integrated design teams to ensure every design solution balances vision and pragmatism, environmentally responsible design and architectural excellence. KPMB has over 250 awards. The founding partners, Bruce Kuwabara, Marianne McKenna, and Shirley Blumberg are each recipients of the Order of Canada for their contribution to Canadian culture and society.
[su_heading size=”20″]Vision & Views[/su_heading]


[su_heading size=”20″]Project Details[/su_heading]
According to preliminary city documents, the proposed development will consist of:
91 – 1 Bedroom Suites
135 – 2 Bedroom Suites
23 – 3 Bedroom Plus Suites
76 – Residential Parking Places
28 – Visitor Parking Places
[su_heading size=”20″]Neighbourhood Profile[/su_heading]
Property Documents
Details
Updated on February 10, 2022 at 12:58 am- Property ID: 11578
- Price: Coming Soon!
- Property Type: Condominium
- Property Status: Sold Out
- Community: The Annex
- Storeys: 29
- Occupancy: TBD
- Units: 259



